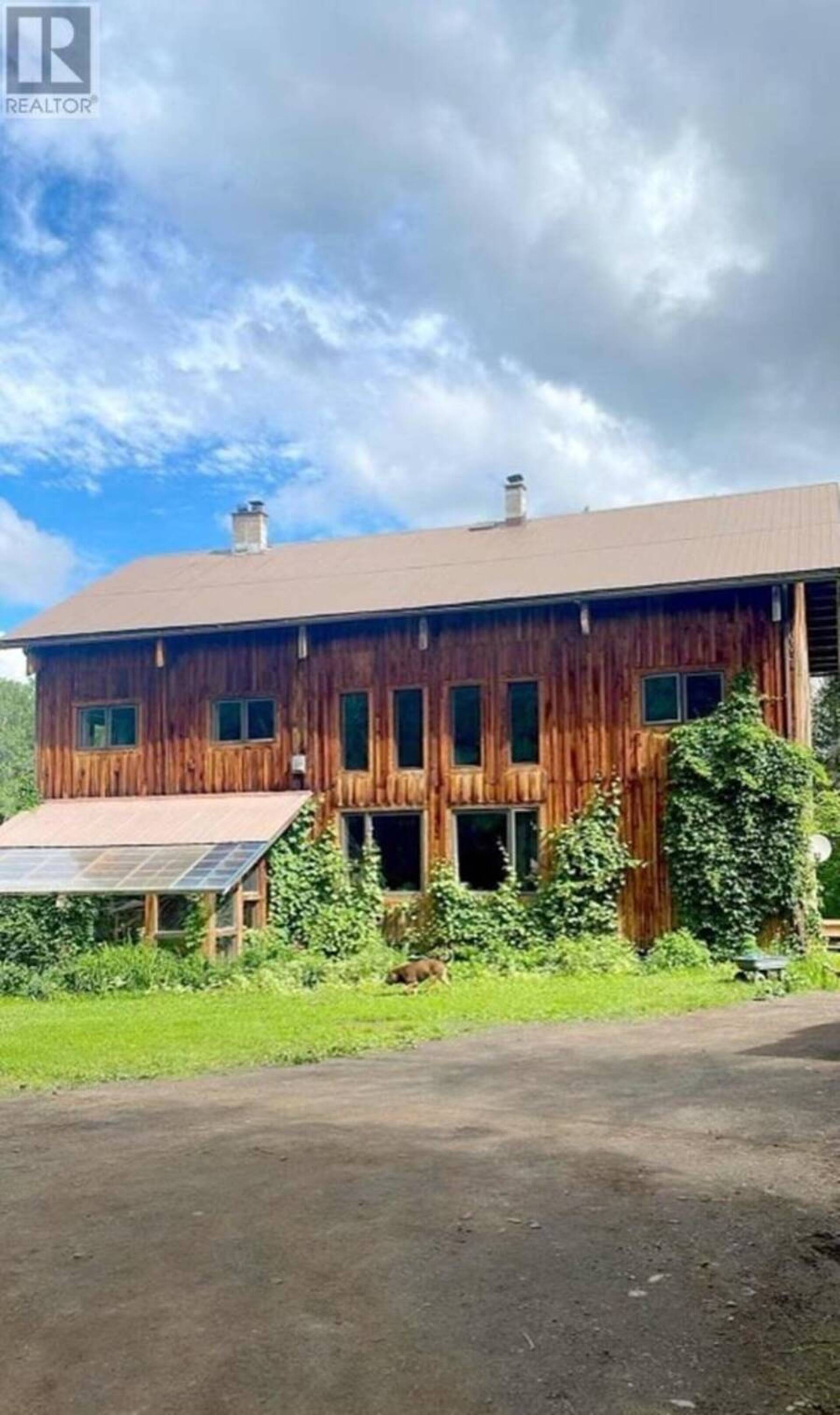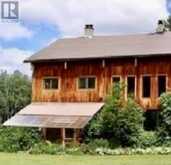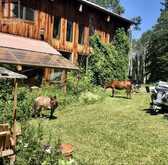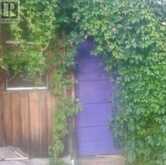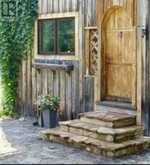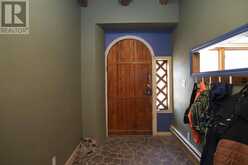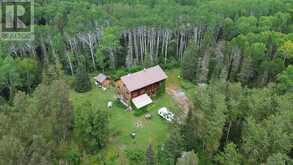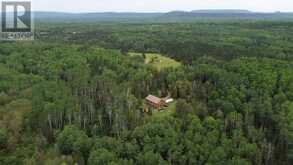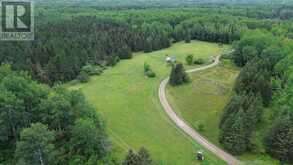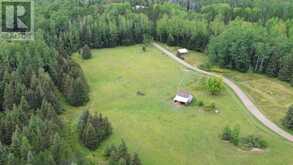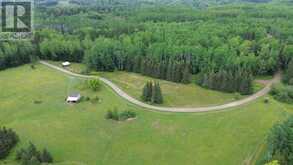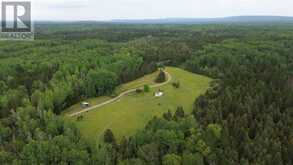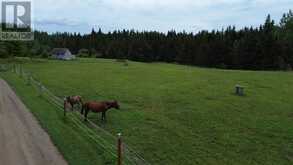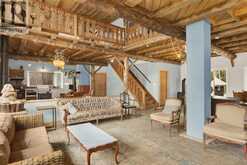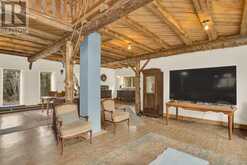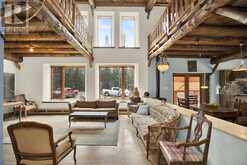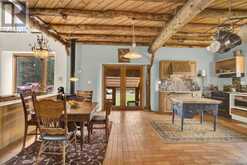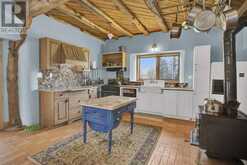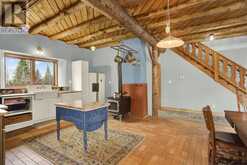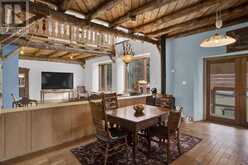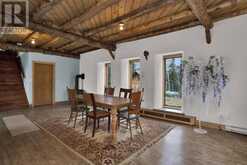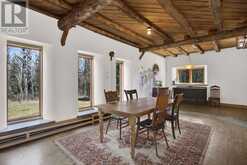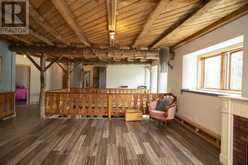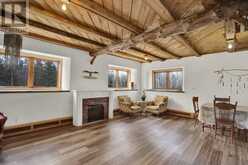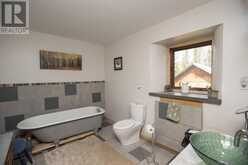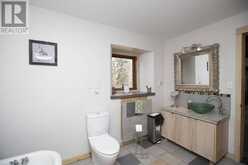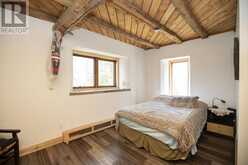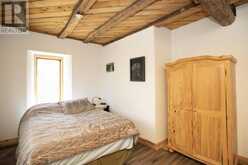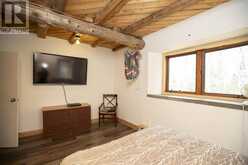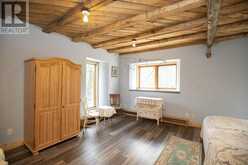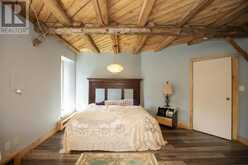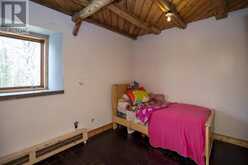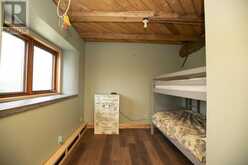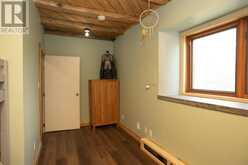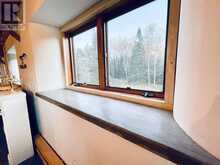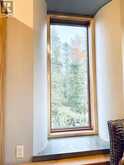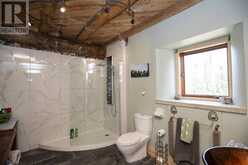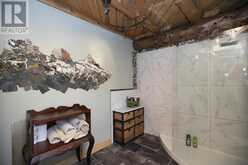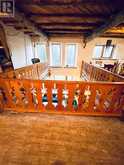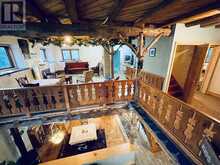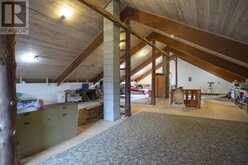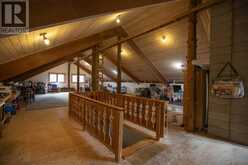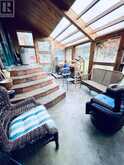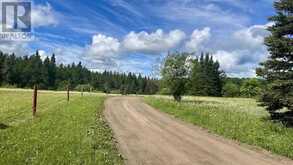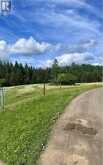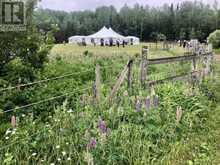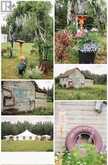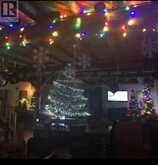110 Kuster RD W, Nolalu, Ontario
$699,000
- 4 Beds
- 2 Baths
- 4,500 Square Feet
New Listing. "Very Private Country Oasis" This 191-acre property is a Nature lovers dream come true, there's room for your horses, your hobbies and your large family on this Country Oasis. When you step inside, you will get the sense that you’ve come home! Custom built and hand crafted with log beams, carved woodwork, 3 stories, this home is truly unique, there’s nothing quite like it. Open spaces and Natural light flow throughout the home providing a sanctuary for relaxing moments. Retreat to the third level loft or to one of the three fireplaces to curl up with your best book! Unique character components such as open beams, concrete windowsills, walls almost two feet thick with rounded corners, and castle like doorways. Country kitchen, 4 bedrooms, 2 bath, open grand living room and dining room, spacious foyer, and a sunroom. New flooring, propane boiler, 4 wells on property, lots of water! Distinctly rustic exterior finishes such as cedar and pine siding and metal roof also add country flair. Horse coral, barn, and electric fence. 2 kms of cut trails taking you through the enchanted forest where you will find giant towering evergreens, a variety of natural medicines and mushrooms! (id:56241)
- Listing ID: TB241148
- Property Type: Single Family
- Year Built: 1991
Schedule a Tour
Schedule Private Tour
Are you looking for a private viewing? Schedule a tour with one of our Ontario real estate agents.
Match your Lifestyle with your Home
Let us put you in touch with a REALTOR® who specializes in the Ontario market to match your lifestyle with your ideal home.
Get Started Now
Lifestyle Matchmaker
Let one of our Ontario real estate agents help you find a property to match your lifestyle.
Listing provided by RE/MAX FIRST CHOICE REALTY LTD.
MLS®, REALTOR®, and the associated logos are trademarks of the Canadian Real Estate Association.
This REALTOR.ca listing content is owned and licensed by REALTOR® members of the Canadian Real Estate Association. This property for sale is located at 110 Kuster RD W in Thunder Bay Ontario. It was last modified on January 17th, 2025. Contact us to schedule a viewing or to discover other Thunder Bay homes for sale.
