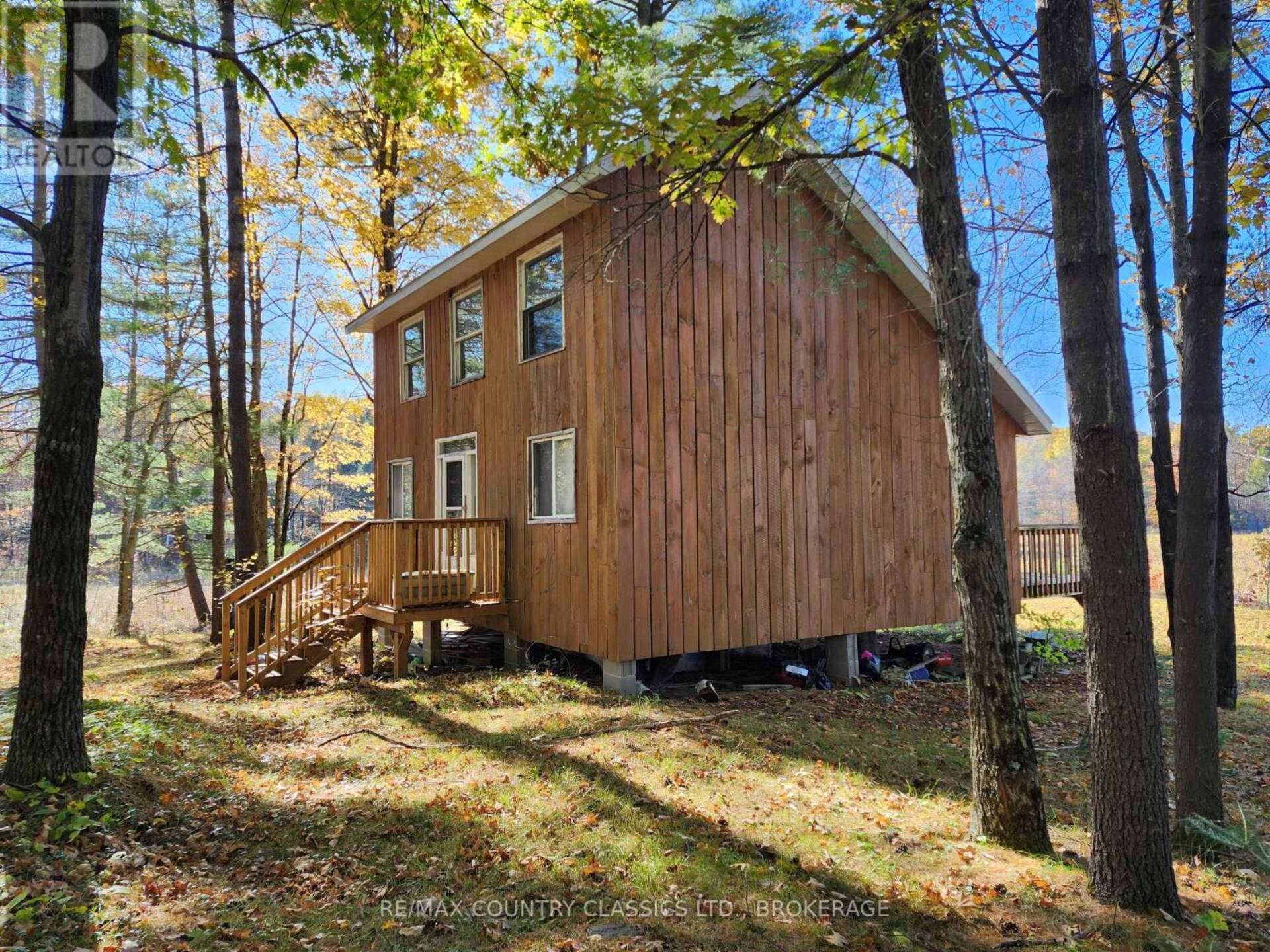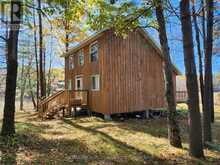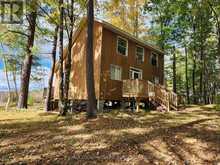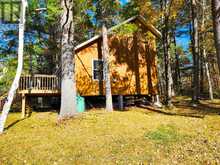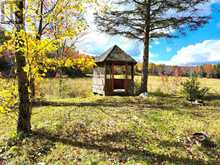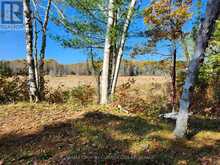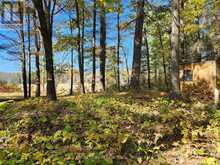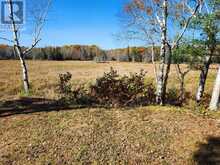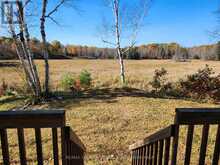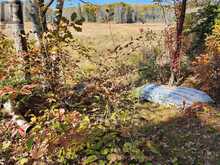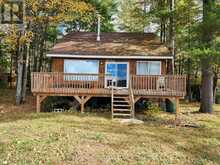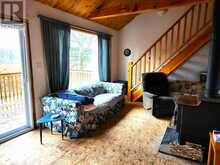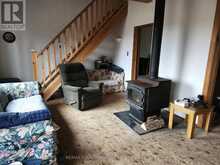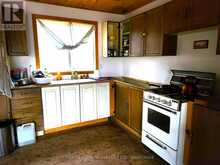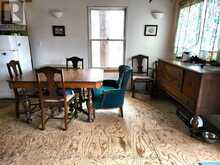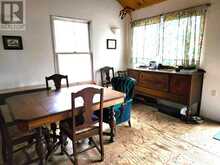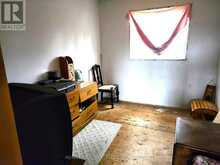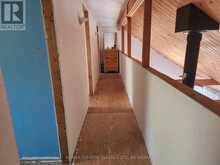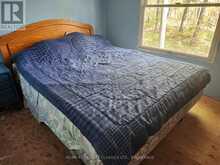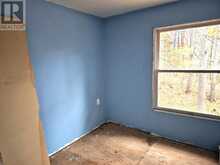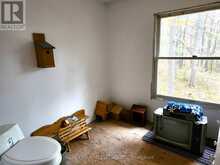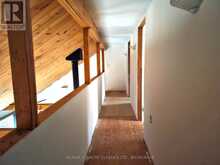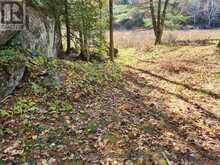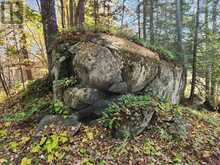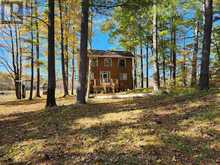1116 GREER ROAD, Frontenac, Ontario
$289,000
- 3 Beds
- 1 Bath
As you wind your way along the treed lane to your off grid "hunt camp" at Clarendon Station near Ardoch, you're not expecting to see a full grown house! This two story wood sided saltbox style home ( about 1,000 sq.') is solidly built and features open concept high ceilinged living, dining and kitchen areas on the main floor as well as a bedroom or handy office. The second floor includes the primary bedroom, another bedroom and a one piece bathroom (composting toilet, no septic). The owner has used rain water for dishes for years! The interior is unfinished--flooring, trim etc. but it's fully drywalled which is a good start for the handy person. This building is wired for generator, insulated and includes a woodstove plus propane wall furnace, kitchen stove and lights. From the well built front deck, the expansive breezy western view is soothing and delightful! Explore this 50+ acre property that features bush and wetlands--all kinds of flora and fauna. Public access to the east end of Big Gull Lake is literally a few minutes off Ardoch Rd. This is the kind of privacy you've had your heart set on in the Land O'Lakes! Being sold "as is". (id:56241)
- Listing ID: X10410996
- Property Type: Single Family
Schedule a Tour
Schedule Private Tour
Are you looking for a private viewing? Schedule a tour with one of our Ontario real estate agents.
Match your Lifestyle with your Home
Let us put you in touch with a REALTOR® who specializes in the Ontario market to match your lifestyle with your ideal home.
Get Started Now
Lifestyle Matchmaker
Let one of our Ontario real estate agents help you find a property to match your lifestyle.
Listing provided by RE/MAX COUNTRY CLASSICS LTD., BROKERAGE
MLS®, REALTOR®, and the associated logos are trademarks of the Canadian Real Estate Association.
This REALTOR.ca listing content is owned and licensed by REALTOR® members of the Canadian Real Estate Association. This property for sale is located at 1116 GREER ROAD in North Frontenac Ontario. It was last modified on November 6th, 2024. Contact us to schedule a viewing or to discover other North Frontenac properties for sale.
