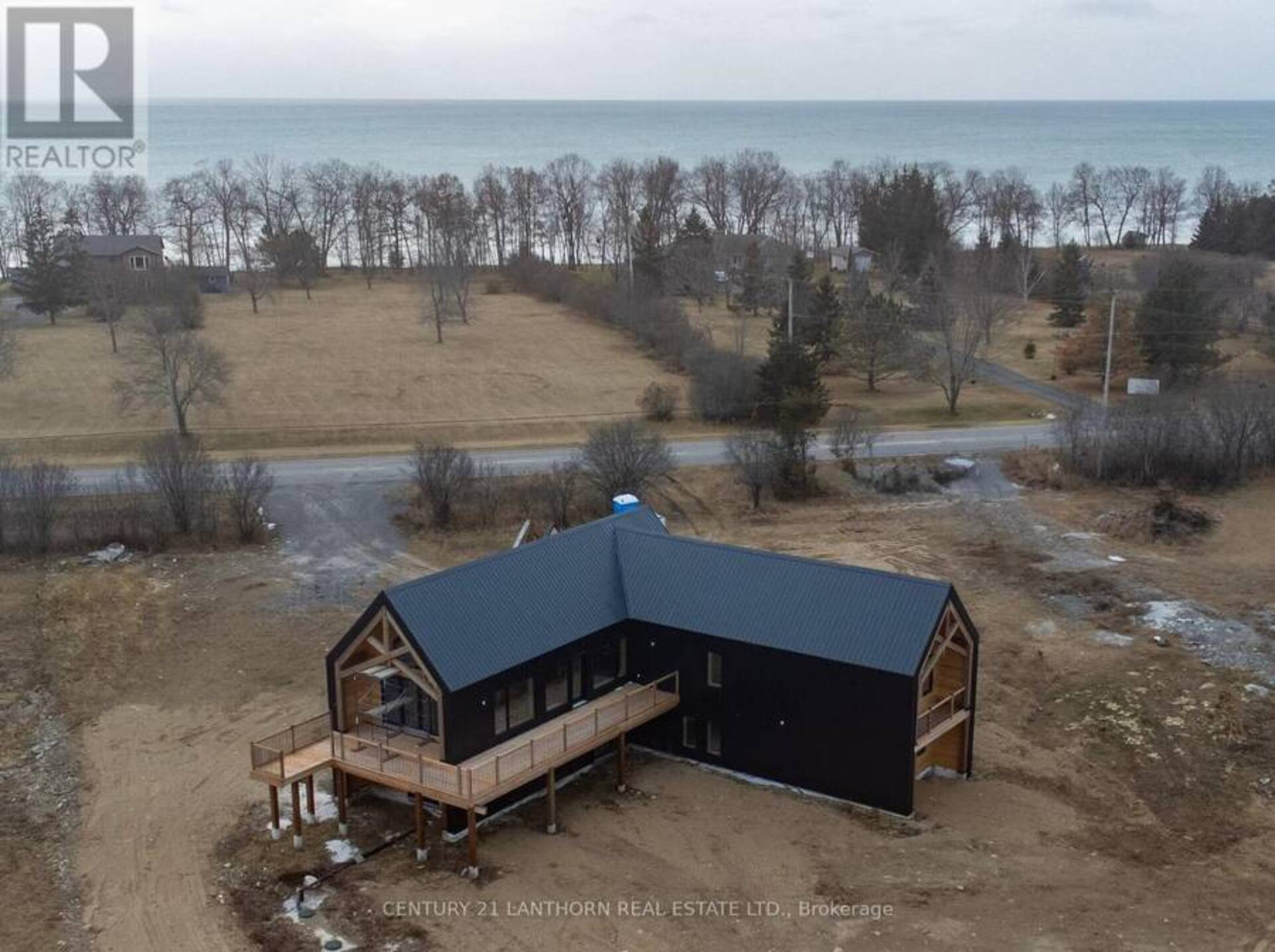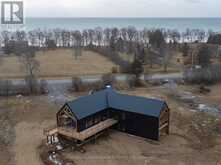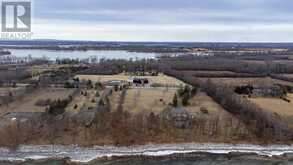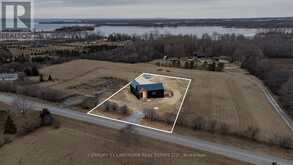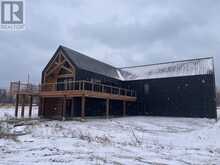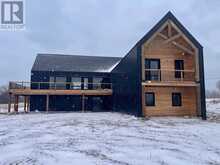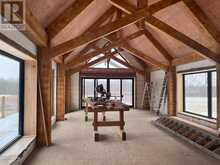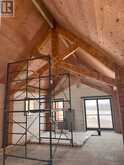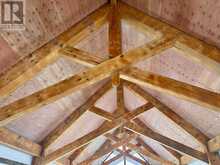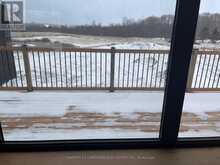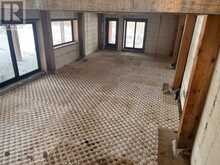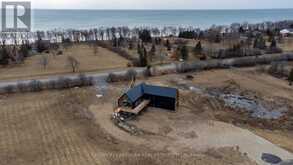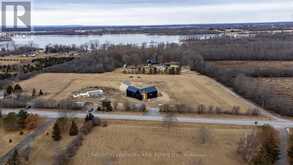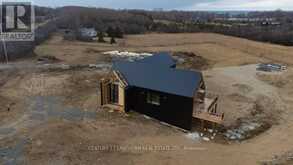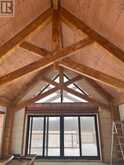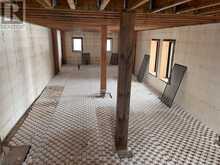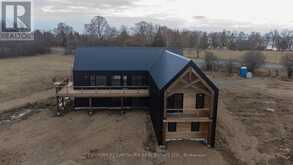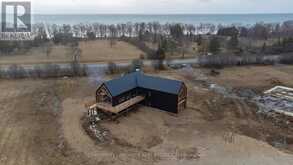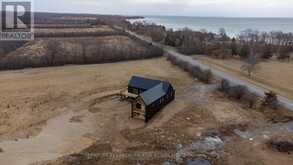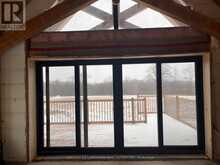1150 COUNTY ROAD 20 ROAD W, Prince Edward County, Ontario
$1,099,000
- 5 Beds
- 2 Baths
Welcome to a unique opportunity to own a stunning architecturally designed home nestled between Huycks Bay and Lake Ontario. This property boasts exposed White Pine timber frame and offers two levels, each approximately 1,400 sq. ft, with a lower walkout. It's a blank canvas waiting for your imagination to finish your dream home.The home features a modern contemporary design with a durable steel roof and siding. It's set on a spacious one-acre lot in a highly desirable area of Prince Edward County, surrounded by prestigious homes and known as a sought-after destination. Essential infrastructure is in place, including a drilled well and installed septic system, and the home is designed to accommodate up to five bedrooms. This is an excellent opportunity for those looking to integrate a live-work concept.The property is conveniently located near a range of local amenities. Enjoy leisurely strolls to nearby wineries, quaint shops, and gourmet restaurants offering local delicacies. The area is also known for its vibrant arts scene, with galleries and workshops showcasing local artists.For outdoor enthusiasts, the region offers numerous parks, trails, and beaches, perfect for hiking, biking, and water sports. Families will appreciate the proximity to well-regarded schools and community centres that offer a variety of recreational programs. Experience the tranquil yet vibrant lifestyle of Prince Edward County in this prime location. Embrace the chance to make this property your own and enjoy the luxury of living in a prestigious community. (id:56241)
- Listing ID: X11931359
- Property Type: Single Family
Schedule a Tour
Schedule Private Tour
Are you looking for a private viewing? Schedule a tour with one of our Ontario real estate agents.
Match your Lifestyle with your Home
Let us put you in touch with a REALTOR® who specializes in the Ontario market to match your lifestyle with your ideal home.
Get Started Now
Lifestyle Matchmaker
Let one of our Ontario real estate agents help you find a property to match your lifestyle.
Listing provided by CENTURY 21 LANTHORN REAL ESTATE LTD.
MLS®, REALTOR®, and the associated logos are trademarks of the Canadian Real Estate Association.
This REALTOR.ca listing content is owned and licensed by REALTOR® members of the Canadian Real Estate Association. This property for sale is located at 1150 COUNTY ROAD 20 ROAD W in Prince Edward Ontario. It was last modified on January 20th, 2025. Contact us to schedule a viewing or to discover other Prince Edward homes for sale.
