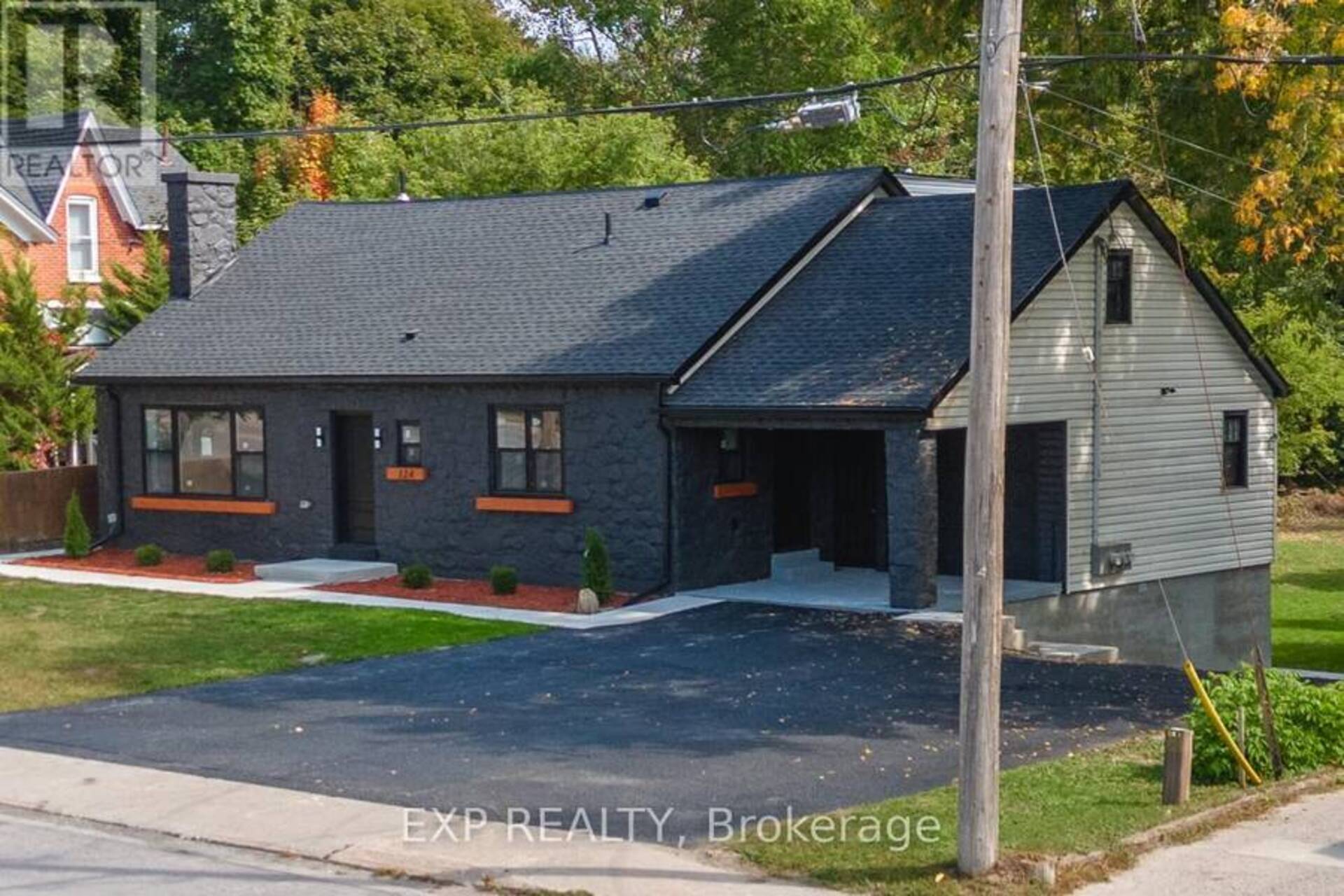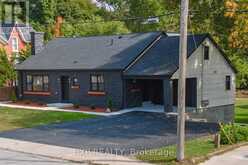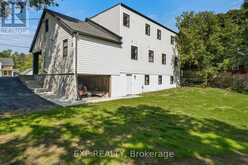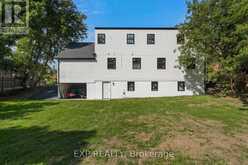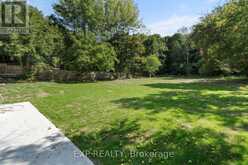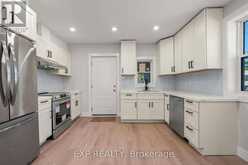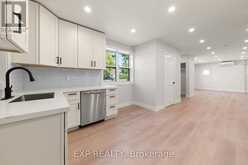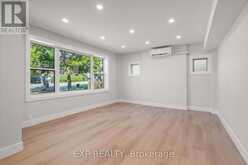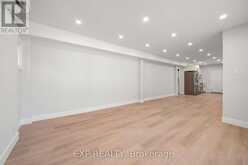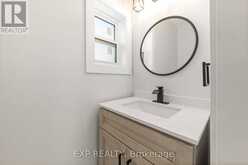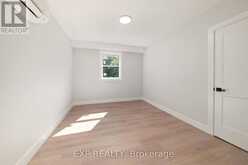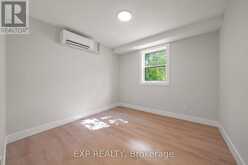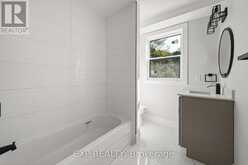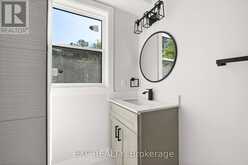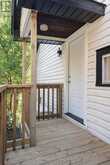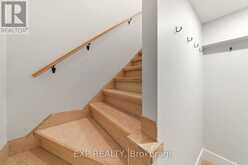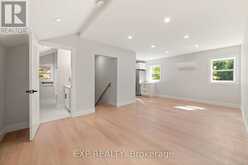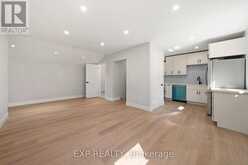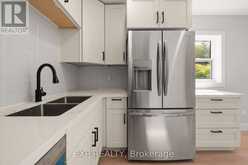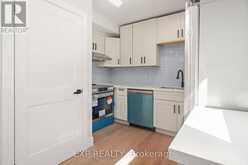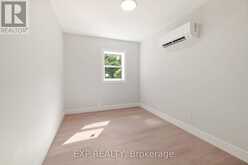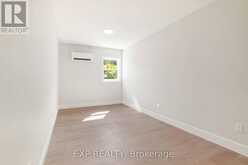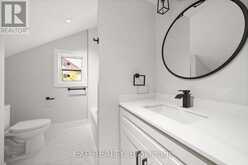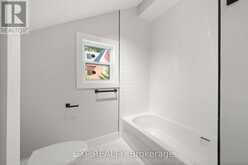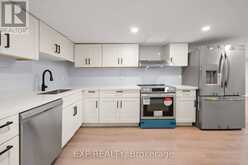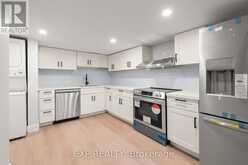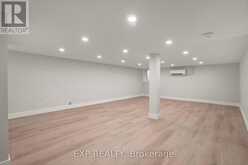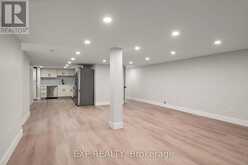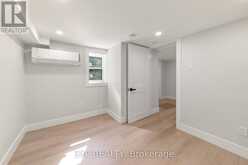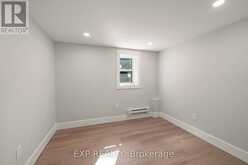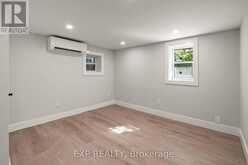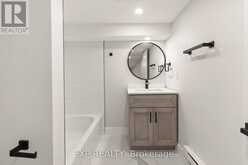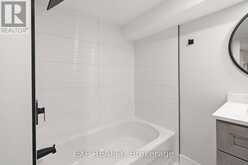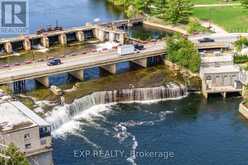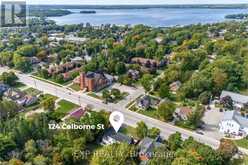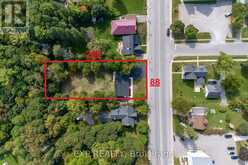124 COLBORNE STREET, Kawartha Lakes, Ontario
$995,000
- 8 Beds
- 5 Baths
This fully renovated legal triplex in the heart of Fenelon Falls offers a rare opportunity for investors, house hackers, or families looking for multi-generational living. Spanning 3,100 sq. ft., the property features two 3-bed, 2-bath units and one 2-bed, 1-bath unit, each with separate entrances and hydro meters. Investors will appreciate the strong rental income potential of $7,500+ per month, an 8.4% cap rate, and up to 13% cash-on-cash return, while home buyers can live in one unit and rent the others to offset mortgage costs. Designed with premium finishes, each unit includes soundproofing, solid wood kitchen cabinets, quartz countertops, and high-end appliances, offering modern comfort and long-term durability. Located just steps from downtown, the falls, parks, trails, shops, and restaurants, this property is ideal for long-term tenants or short-term Airbnb rentals, maximizing cash flow. Sitting on an expansive 88x206 ft lot, theres future upside with the potential to add 1-2 ADUs for even greater rental income. Vacant possession allows you to move in or select your own tenants from day one. Whether you're looking for a high-yield investment, a house hack opportunity, or a home that accommodates extended family, this property checks all the boxes. View the Virtual Tour and book your showing today! (id:56241)
- Listing ID: X11983609
- Property Type: Multi-family
Schedule a Tour
Schedule Private Tour
Are you looking for a private viewing? Schedule a tour with one of our Ontario real estate agents.
Match your Lifestyle with your Home
Let us put you in touch with a REALTOR® who specializes in the Ontario market to match your lifestyle with your ideal home.
Get Started Now
Lifestyle Matchmaker
Let one of our Ontario real estate agents help you find a property to match your lifestyle.
Listing provided by EXP REALTY
MLS®, REALTOR®, and the associated logos are trademarks of the Canadian Real Estate Association.
This REALTOR.ca listing content is owned and licensed by REALTOR® members of the Canadian Real Estate Association. This property for sale is located at 124 COLBORNE STREET in Fenelon Falls Ontario. It was last modified on February 21st, 2025. Contact us to schedule a viewing or to discover other Fenelon Falls properties for sale.
