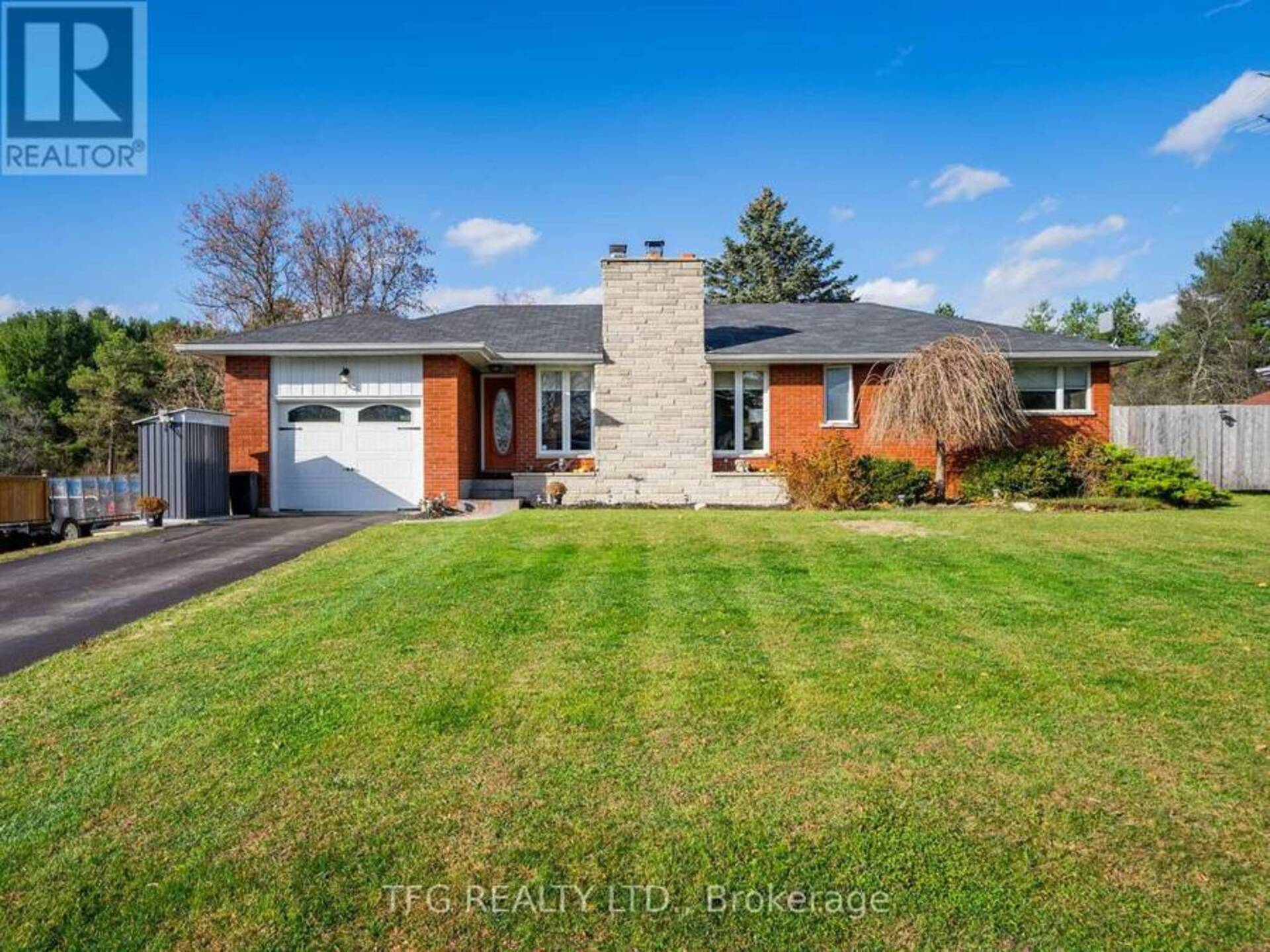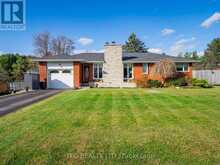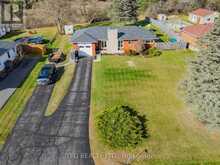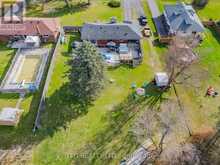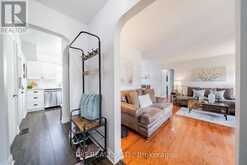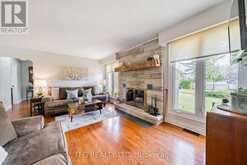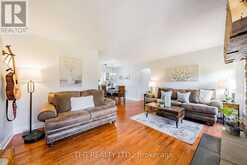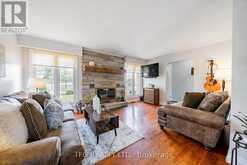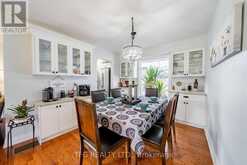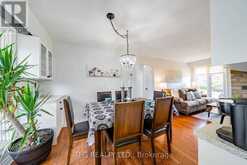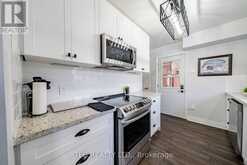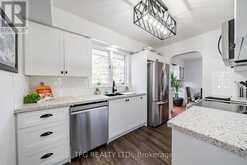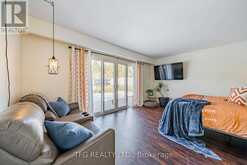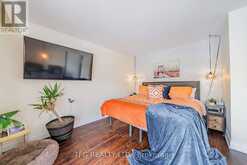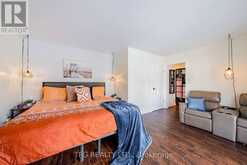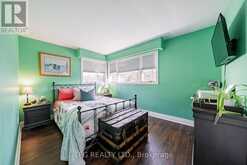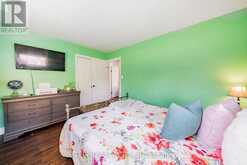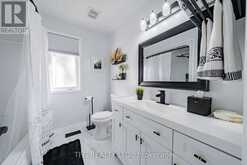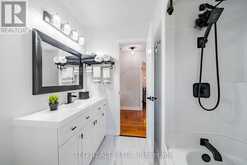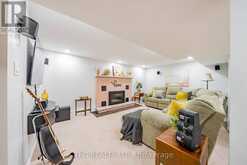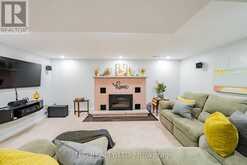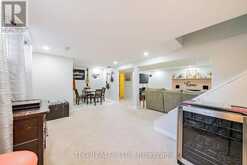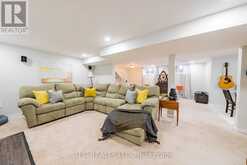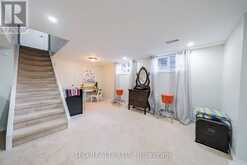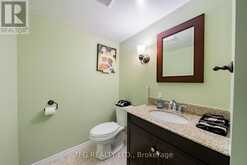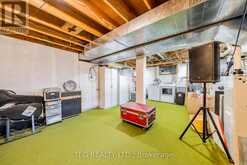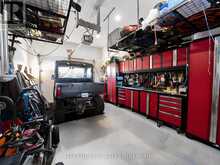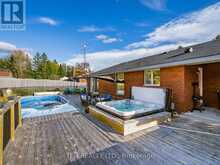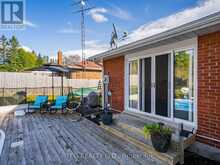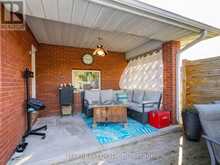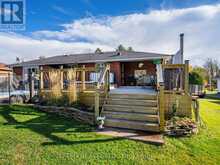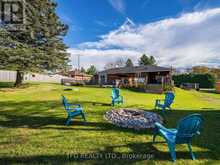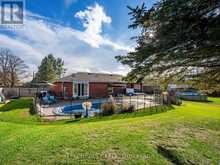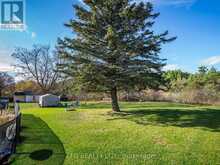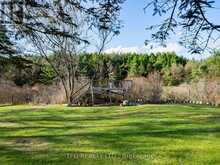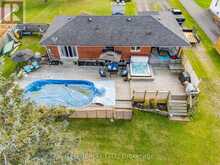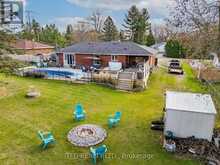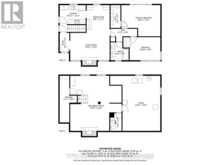156 PINE STREET, Cramahe, Ontario
$698,800
- 2 Beds
- 2 Baths
Extensively renovated brick bungalow set back on 0.5 acre ravine lot on a quiet cul-de-sac in the heart of charming Castleton. This turn-key home offers the perfect blend of modern finishes and the warmth of an older home and is an entertainer's dream! Bright updated kitchen w quartz countertops, new cabinetry, appliances & flooring opens to appointed dining room w built-in bar nooks & coffee bar. Cozy front living room with wood-burning stone fireplace with antique mantle book-ended with floor-to-ceiling windows. Spacious primary retreat w large walk-in closet and new sliding patio doors out to the pool & patio. Main floor completed w second spacious bedroom w large windows & double closet and a modern updated 4pc bathroom. Basement boasts a large rec room with gas fireplace, above grade windows & lots of space for entertaining. Potential for 3rd & 4th bedrooms. Lower level also offers a 2pc powder room and full-length cold storage. Attached insulated garage with inside access, epoxy flooring, newer overhead door and suspended upper storage. Enjoy time outdoors in the private backyard overlooking the ravine with heated in-ground saltwater pool with removable fencing, hottub, expansive deck, covered porch, garden shed & elevated observation deck that offers the perfect spot to unwind and watch the local widlife. Two extra-long paved driveways offer tons of space for parking, RVs, boats etc. Northumberland Hills P.S. & Castleton Sports Club are a few steps away at the end of the street. Extensive ATV trails nearby. Whether you are a growing family or down-sizing retirees this property offers privacy, tranquility and a great space to relax away from the hustle. Extensive upgrades in the last 6 years include: Kitchen; main bath; pool & hot tub; decking & fencing; AC; 200amp electrical panel; UV filter & water softener; gas fireplace; garage door, epoxy flooring, insulation and shelving; flooring; patio doors; interior doors & trim. Full list attached. **EXTRAS** Fruit (id:56241)
- Listing ID: X10412728
- Property Type: Single Family
Schedule a Tour
Schedule Private Tour
Are you looking for a private viewing? Schedule a tour with one of our Ontario real estate agents.
Match your Lifestyle with your Home
Let us put you in touch with a REALTOR® who specializes in the Ontario market to match your lifestyle with your ideal home.
Get Started Now
Lifestyle Matchmaker
Let one of our Ontario real estate agents help you find a property to match your lifestyle.
Listing provided by TFG REALTY LTD.
MLS®, REALTOR®, and the associated logos are trademarks of the Canadian Real Estate Association.
This REALTOR.ca listing content is owned and licensed by REALTOR® members of the Canadian Real Estate Association. This property for sale is located at 156 PINE STREET in Cramahe Ontario. It was last modified on November 7th, 2024. Contact us to schedule a viewing or to discover other Cramahe properties for sale.
