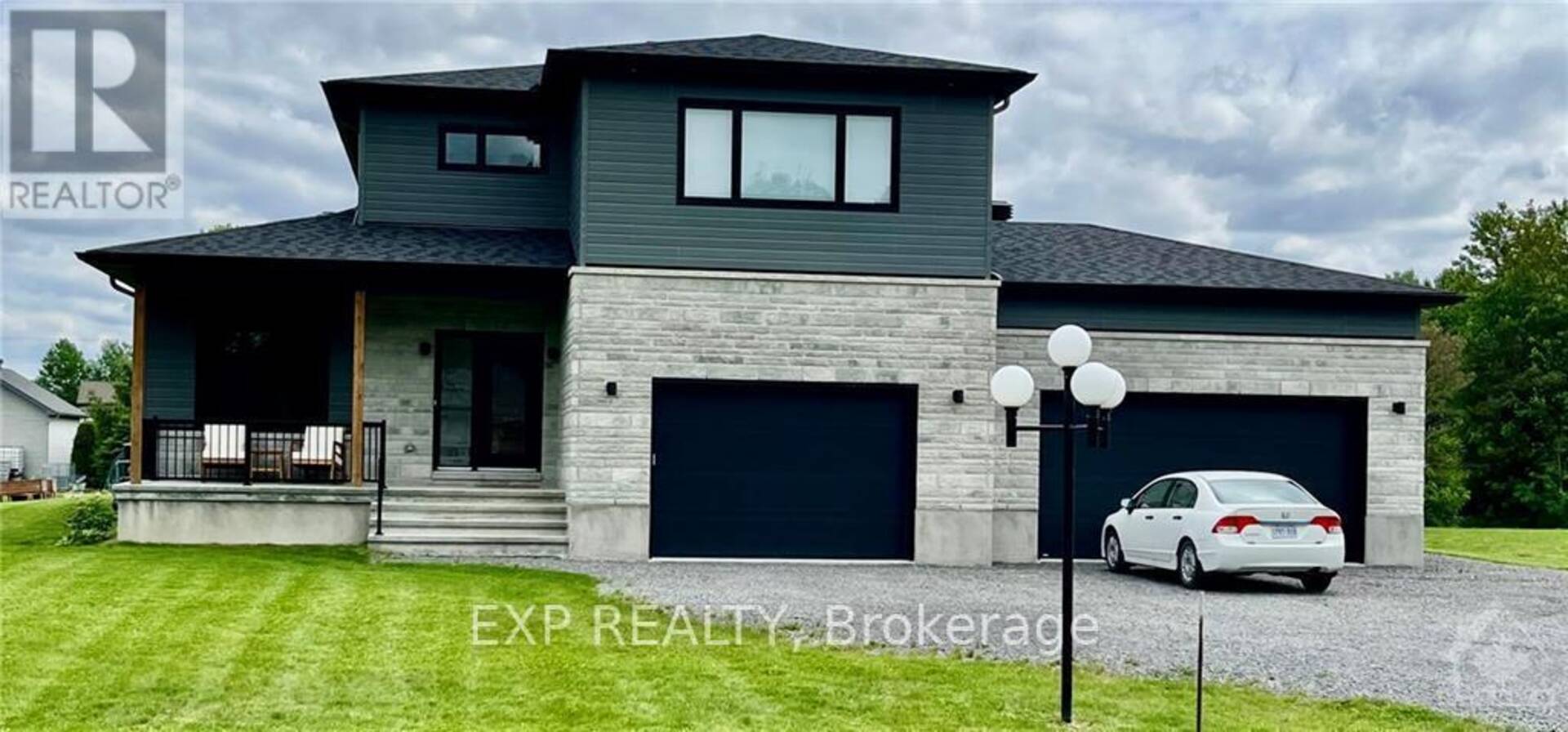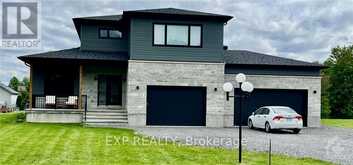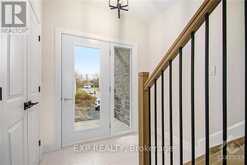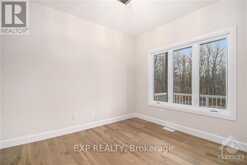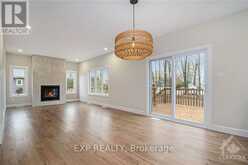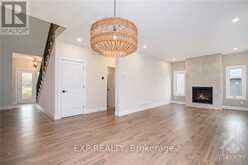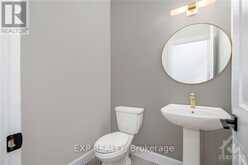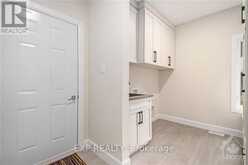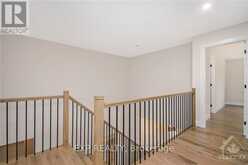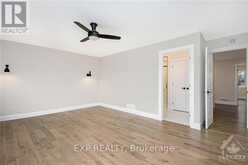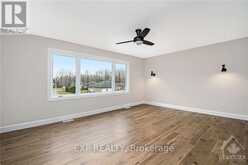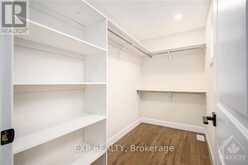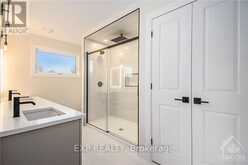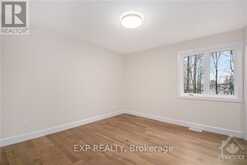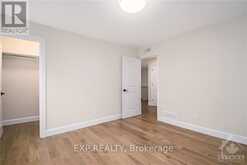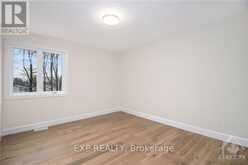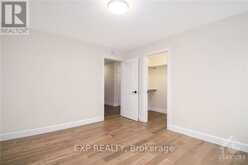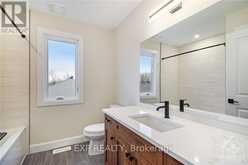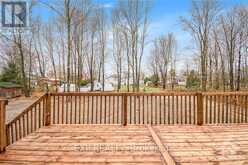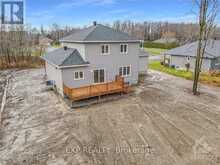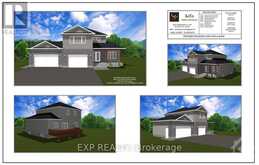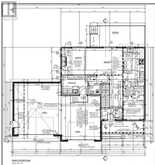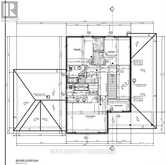174 DANIKA STREET, Clarence-Rockland, Ontario
$994,900
- 4 Beds
- 3 Baths
TO BE BUILT FOR 2025 OCCUPANCY! Detached 4 bedroom (or 3 + office), 2.5 bath home by Fossil Homes offering a well designed floor plan & the perfect mix of style & space! Located in a tranquil country setting the Merlot model is sure to impress! Choose your own finishings! Contemporary design & quality workmanship. Approx. 2145 sq. ft. + basement. 9ft ceilings, hardwood floors/staircase & a south facing rear yard full of natural light will showcase the open concept living/dining/kitchen area perfectly. Living area w/ statement gas fireplace/ceramic wall & access to deck. Custom kitchen w/ quartz counter tops, walk in pantry & backsplash. A main floor bedroom/office, powder room & mudroom complete level. Upstairs the principal suite offers walk-in closet & ensuite w/ double sinks & walk-in shower. Two further generous sized bedrooms (both w/ walk-in closets!) & main bath complete the level. Unfinished basement. 3 car garage. Tarion Warranty. Get ready to call Cheney home!, Flooring: Hardwood, Flooring: Ceramic (id:56241)
- Listing ID: X9515630
- Property Type: Single Family
Schedule a Tour
Schedule Private Tour
Are you looking for a private viewing? Schedule a tour with one of our Ontario real estate agents.
Match your Lifestyle with your Home
Let us put you in touch with a REALTOR® who specializes in the Ontario market to match your lifestyle with your ideal home.
Get Started Now
Lifestyle Matchmaker
Let one of our Ontario real estate agents help you find a property to match your lifestyle.
Listing provided by EXP REALTY
MLS®, REALTOR®, and the associated logos are trademarks of the Canadian Real Estate Association.
This REALTOR.ca listing content is owned and licensed by REALTOR® members of the Canadian Real Estate Association. This property for sale is located at 174 DANIKA STREET in Clarence-Rockland Ontario. It was last modified on May 28th, 2024. Contact us to schedule a viewing or to discover other Clarence-Rockland homes for sale.
