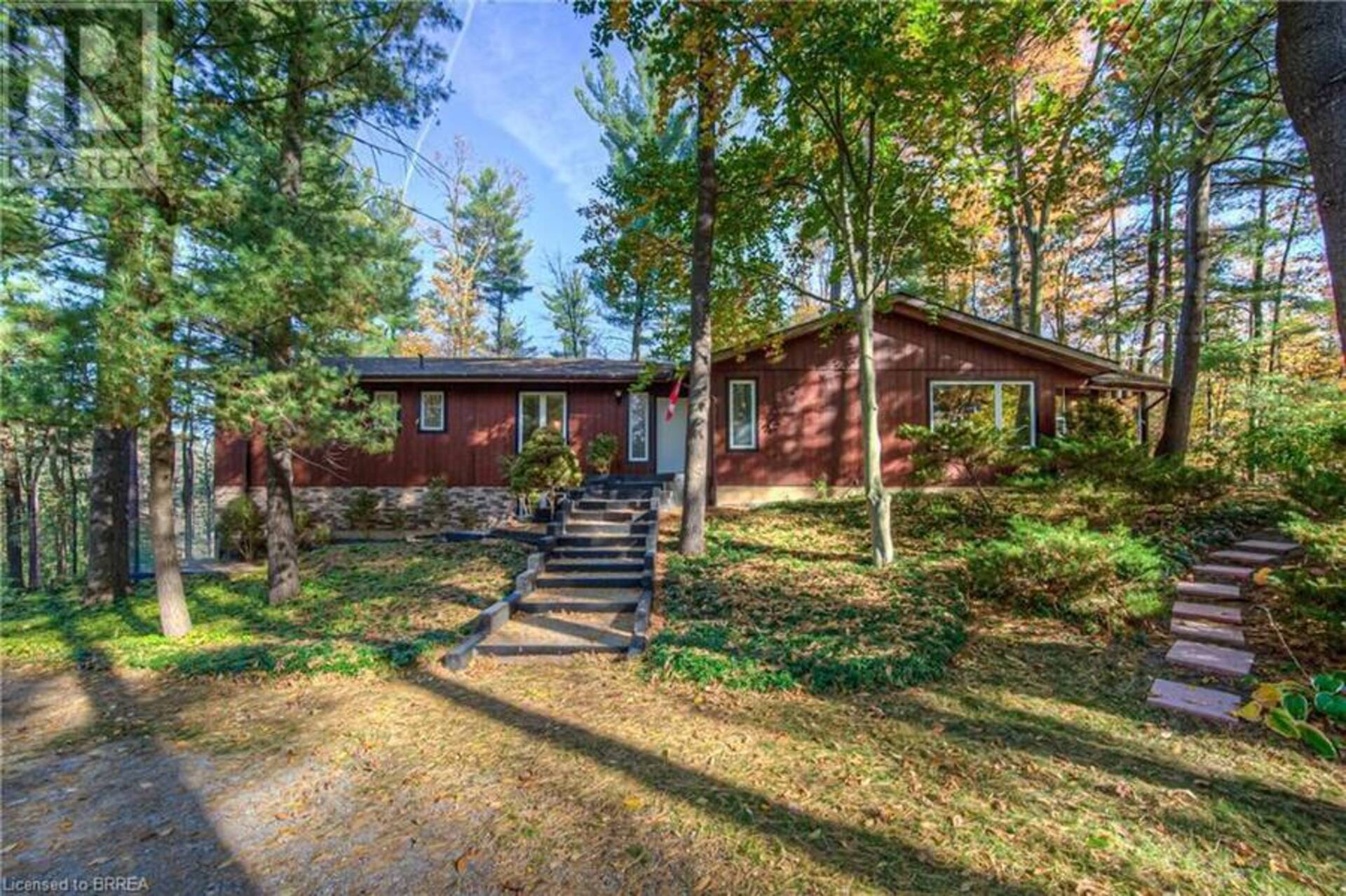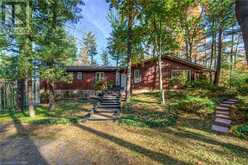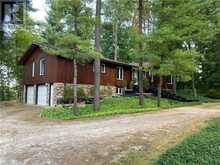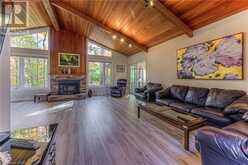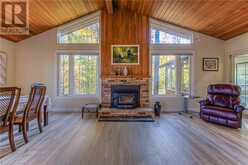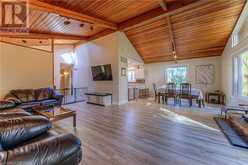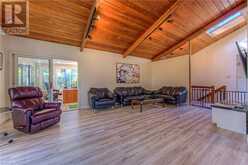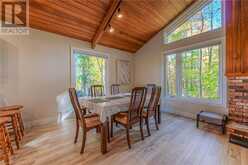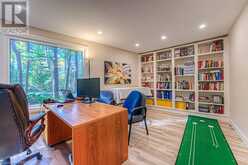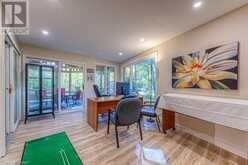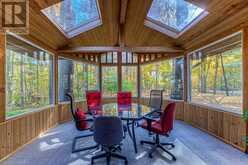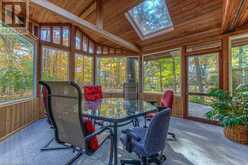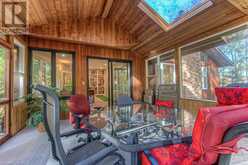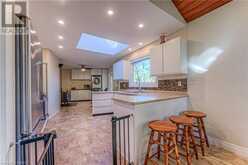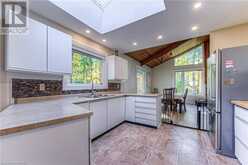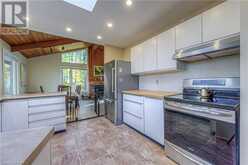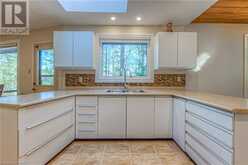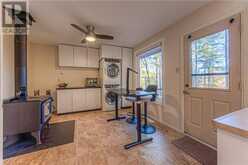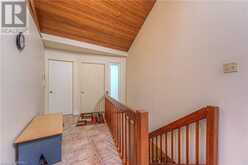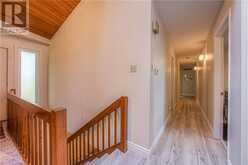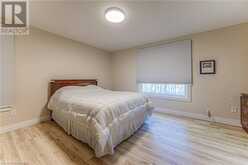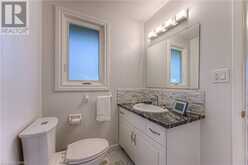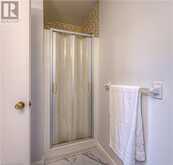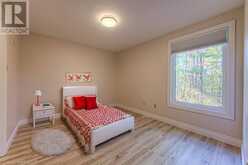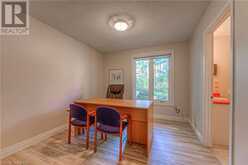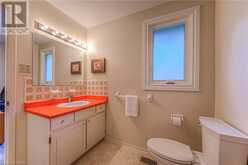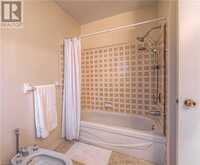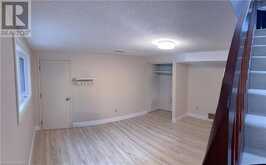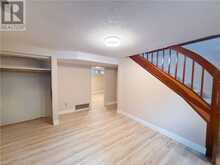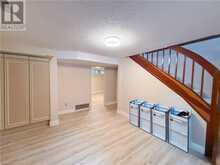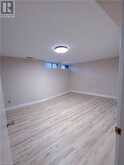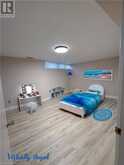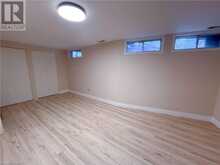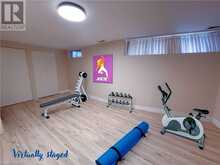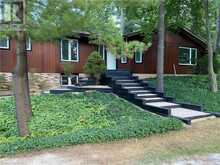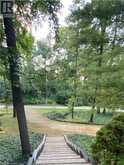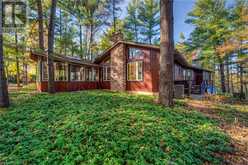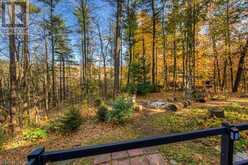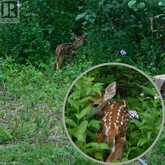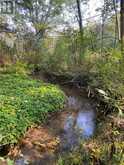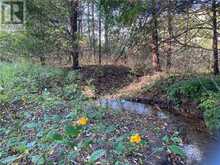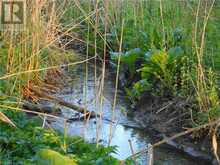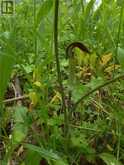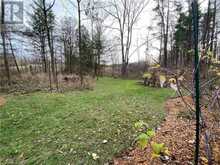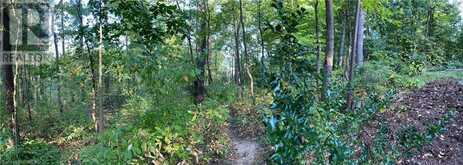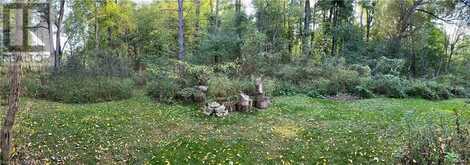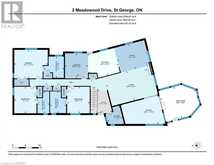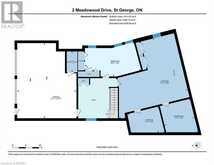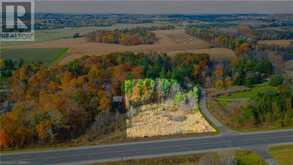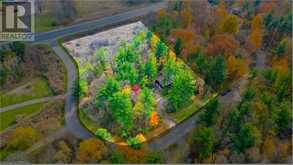2 MEADOWOOD Drive, St. George, Ontario
$1,199,900
- 4 Beds
- 3 Baths
- 2,526 Square Feet
Imagine living in this charming home nestled in an exclusive neighbourhood that balances tranquility with convenience. Just a short drive away, you'll find amenities you need in Brantford, Ancaster, Hamilton, Cambridge, and Kitchener. Step inside this solid cedar home to be greeted by soaring cathedral ceilings and over 2,000 square feet of thoughtfully designed space. The main floor is a dream! An eat-in kitchen warmed by a cozy wood stove, main floor laundry for added convenience, and a separate dining area that overlooks the inviting living room with its wood-burning fireplace. Updated windows frame beautiful views from every angle. Picture yourself enjoying the stunning sunroom off the large office or relaxing in outdoor spaces that boast vibrant fall colours and lush summer foliage for ultimate privacy. With three spacious bedrooms on the main floor—each featuring their own private ensuite and you'll have comfort and luxury. There's even a room set aside for a future powder room near the front door. Venture downstairs to discover expansive potential for creative layouts—ideal for separate living spaces or a recroom, or your own gym to accompany the existing workshop. This home has been thoughtfully updated with new flooring and trim, replacement windows, UV water filtration system, well lid replacement, and septic system maintenance the fixtures are owned and appliances are under six years old. WETT-certified wood stoves offer warmth using abundant firewood sourced from your very own forest. Outside awaits manicured trails leading to gardens or serene creek views frequented by deer and various bird species—a landscape ripe with creative possibilities like installing an glass edged pool around a multilevel deck! The roundabout driveway accommodates over nine vehicles effortlessly while being complemented by an oversized two-car garage offering inside access—all enveloped under appealing solid cedar siding that harmonizes beautifully with nature's embrace! (id:56241)
- Listing ID: 40682195
- Property Type: Single Family
- Year Built: 1978
Schedule a Tour
Schedule Private Tour
Are you looking for a private viewing? Schedule a tour with one of our Ontario real estate agents.
Match your Lifestyle with your Home
Let us put you in touch with a REALTOR® who specializes in the Ontario market to match your lifestyle with your ideal home.
Get Started Now
Lifestyle Matchmaker
Let one of our Ontario real estate agents help you find a property to match your lifestyle.
Listing provided by Keller Williams Innovation Realty
MLS®, REALTOR®, and the associated logos are trademarks of the Canadian Real Estate Association.
This REALTOR.ca listing content is owned and licensed by REALTOR® members of the Canadian Real Estate Association. This property for sale is located at 2 MEADOWOOD Drive in Brant Ontario. It was last modified on January 21st, 2025. Contact us to schedule a viewing or to discover other Brant homes for sale.
