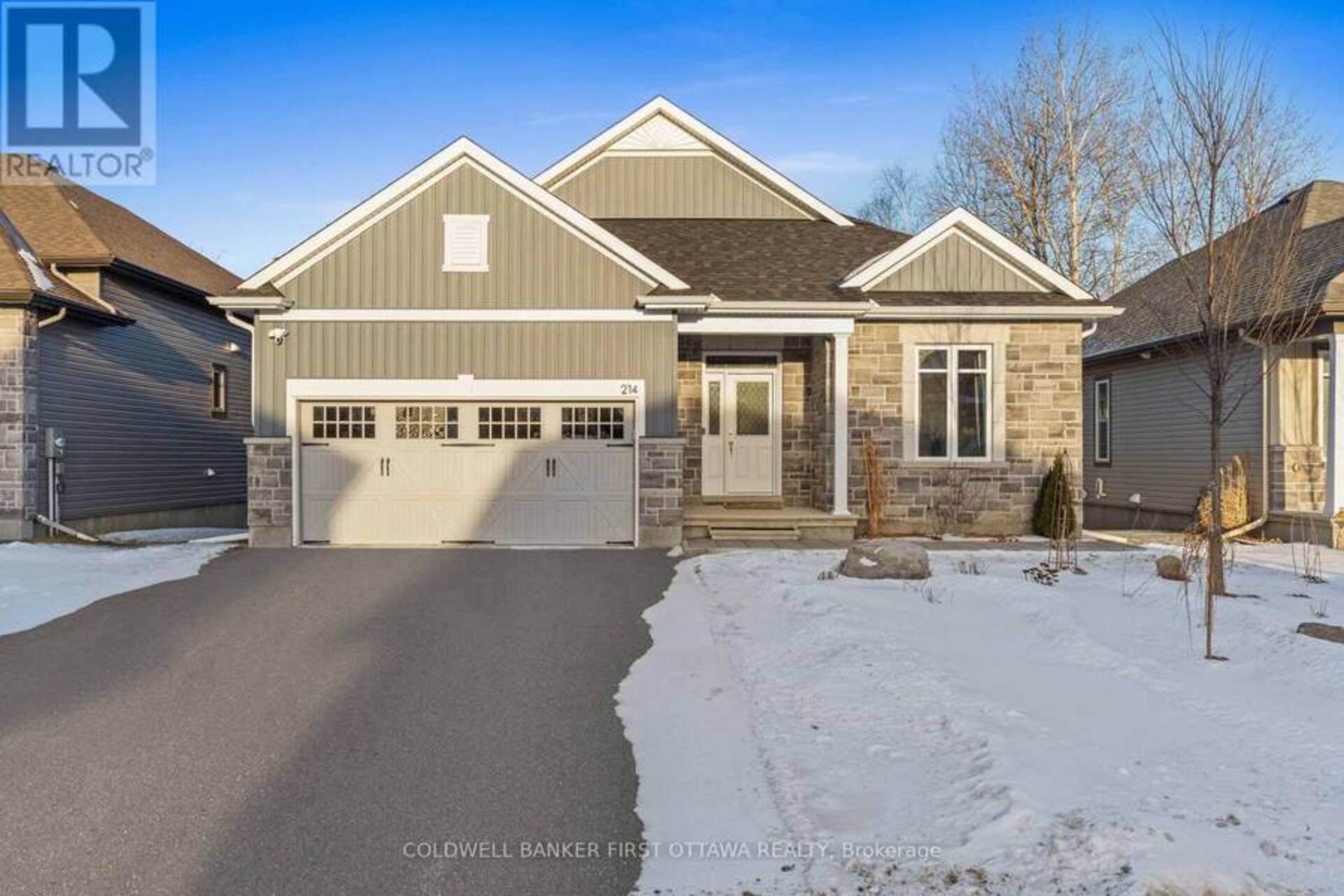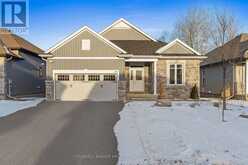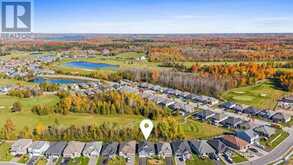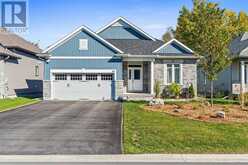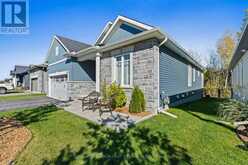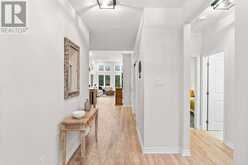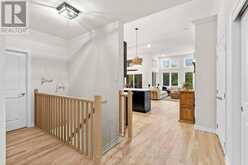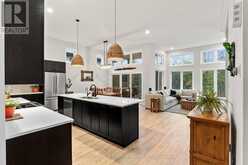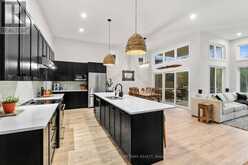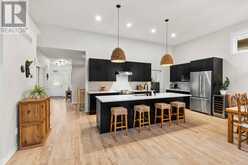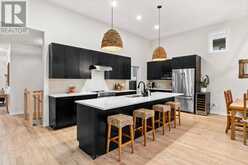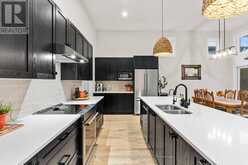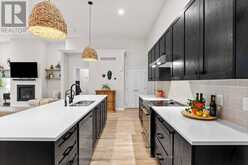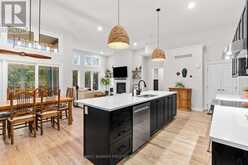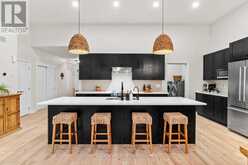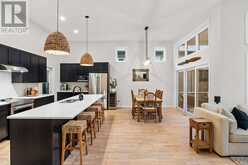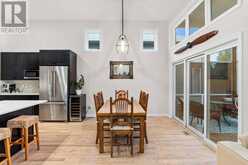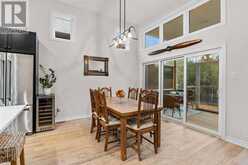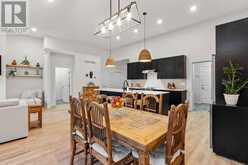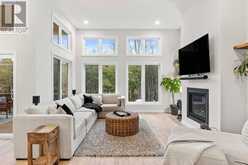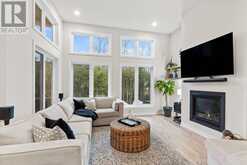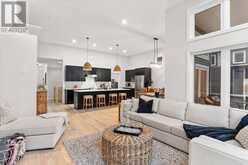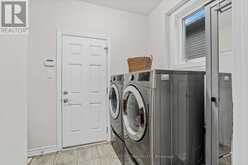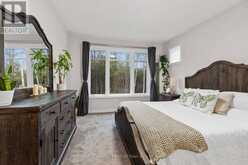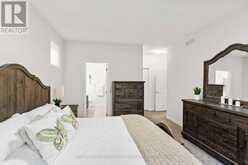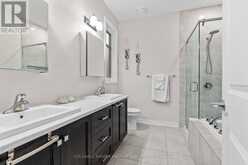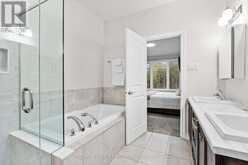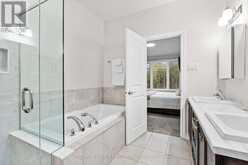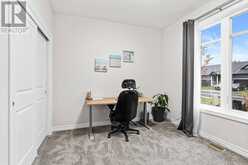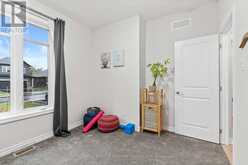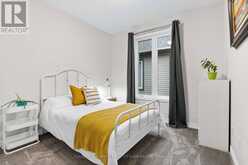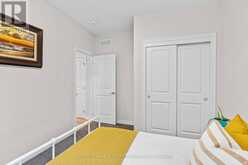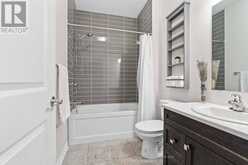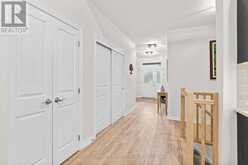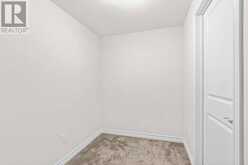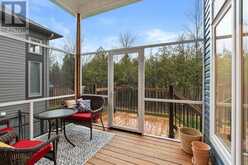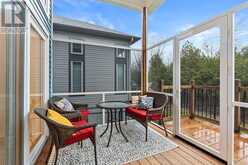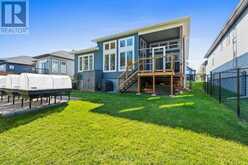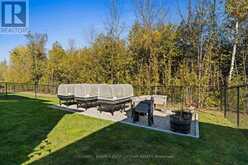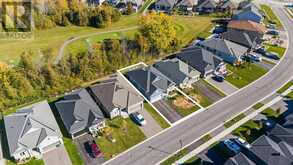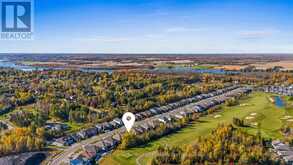214 BLACKHORSE DRIVE, North Grenville, Ontario
$1,149,900
- 3 Beds
- 2 Baths
Looking for a peaceful setting with a great community feel? Welcome to the sought after eQuinelle golf community - where modern meets nature! You'll love the new build features and PREMIUM GOLF COURSE LOT, while also enjoying the beauty of the nearby river, local park and trails...ALL conveniently within minutes of the amenities, shops, restaurants and warm vibes of Kemptville. This Alexander model shows like new offering 3 beds, 2 full baths, and a stunning main level with 12ft ceilings in the open concept kitchen/living space perfect for hosting friends and family. Complete with stainless steel appliances, induction stove, custom cabinets, reverse osmosis water line to the sink and fridge, gas fireplace, upgraded hardwood floors and main level laundry with access to the double garage. You'll love the large primary retreat with 5pc ensuite and walk-in closet with views of the private yard. The unfinished basement is great for tons of storage space, but also has a bathroom rough-in and big windows creating the ability to double your living space if needed. Enjoy the colours of the seasons from the screened in porch overlooking the fully fenced yard with NO REAR NEIGHBOURS. Backing on hole #4 tees, you won't have to worry about cleaning up golf balls in the yard either! Join the local clubhouse for access to the pickle ball and tennis courts, pool, gym, yoga, and discounts on golf/the restaurant. Welcome to the club! (id:56241)
- Listing ID: X11933060
- Property Type: Single Family
Schedule a Tour
Schedule Private Tour
Are you looking for a private viewing? Schedule a tour with one of our Ontario real estate agents.
Listing provided by COLDWELL BANKER FIRST OTTAWA REALTY
MLS®, REALTOR®, and the associated logos are trademarks of the Canadian Real Estate Association.
This REALTOR.ca listing content is owned and licensed by REALTOR® members of the Canadian Real Estate Association. This property for sale is located at 214 BLACKHORSE DRIVE in Kemptville Ontario. It was last modified on January 20th, 2025. Contact us to schedule a viewing or to discover other Kemptville homes for sale.
