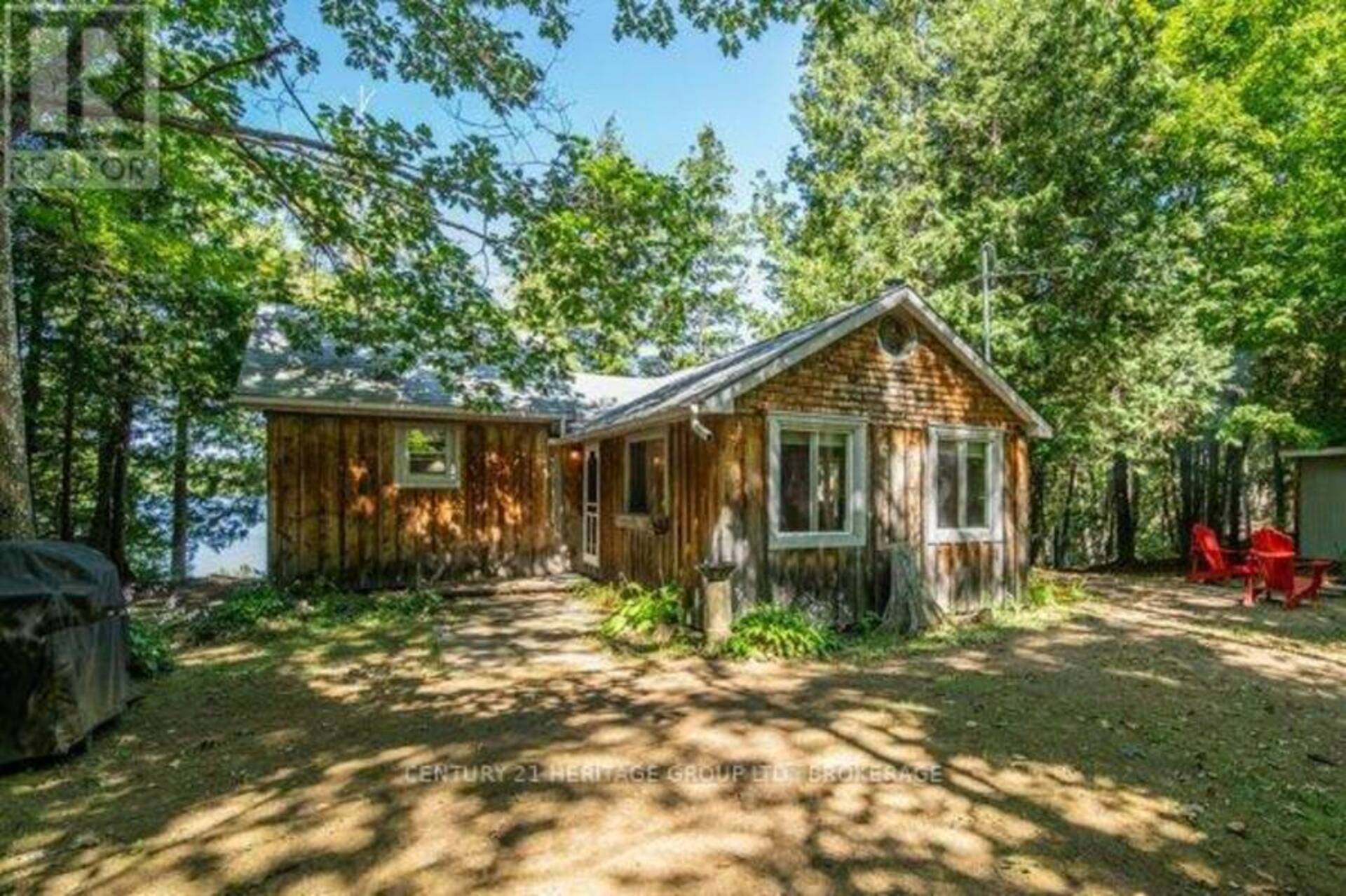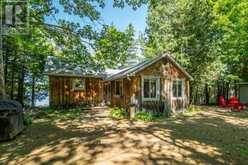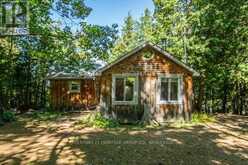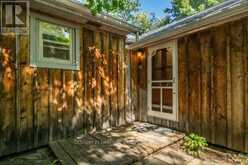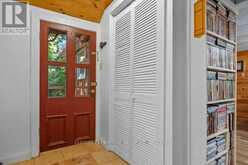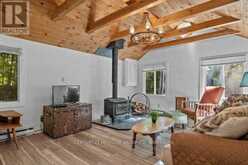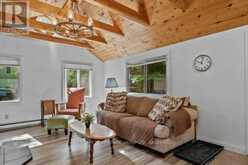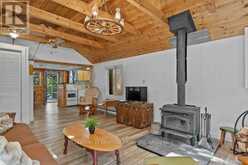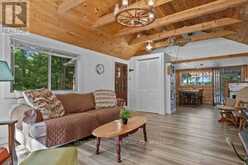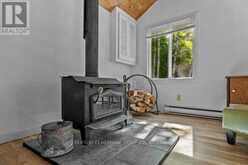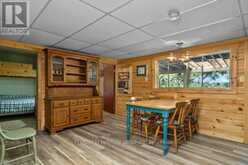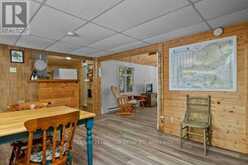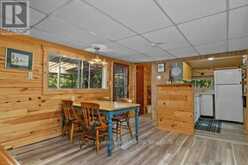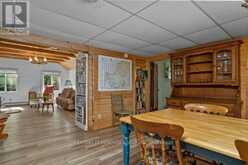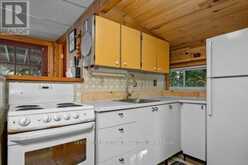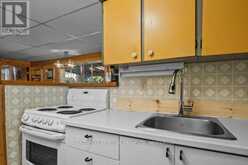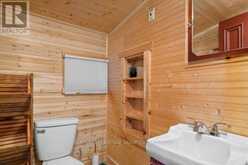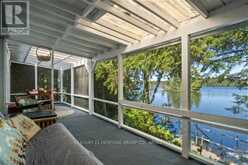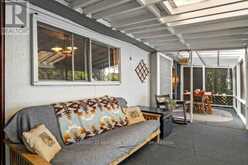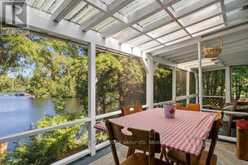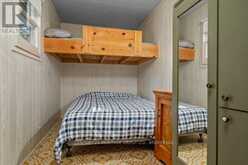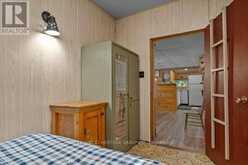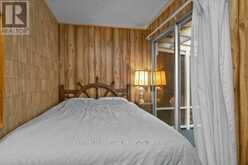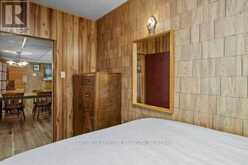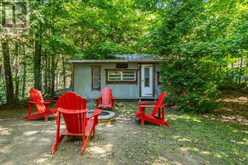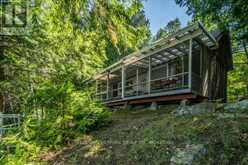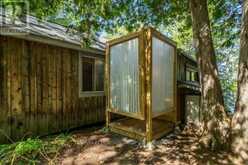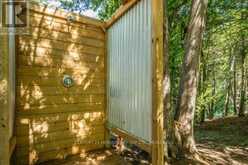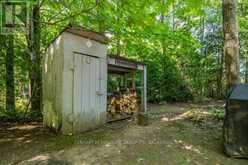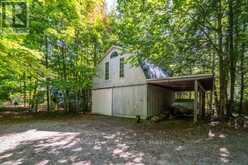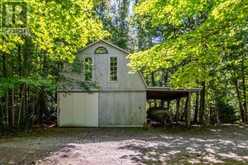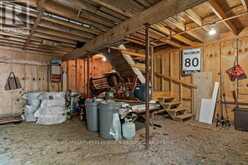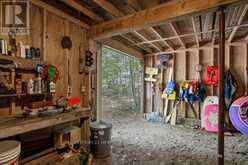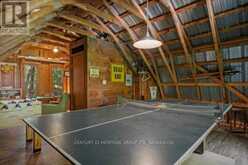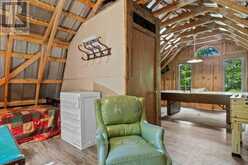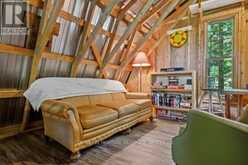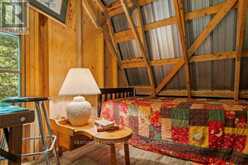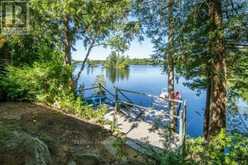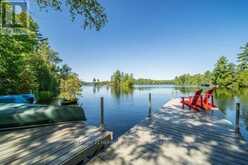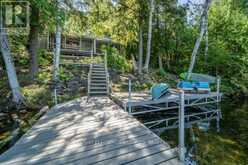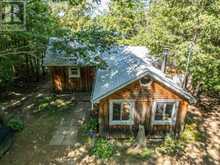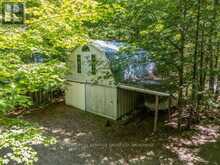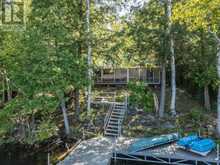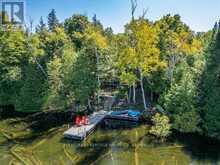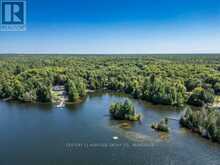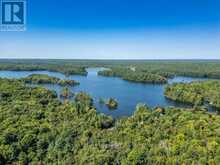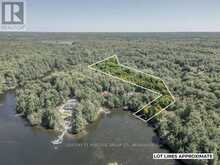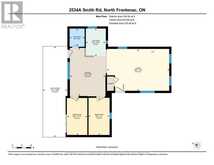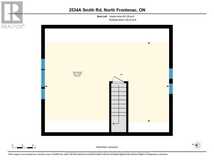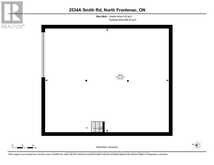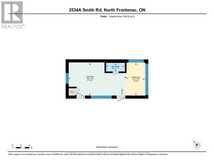2534A SMITH ROAD, North Frontenac, Ontario
$474,900
- 2 Beds
- 1 Bath
Wonderful opportunity to experience classic Canadian cottage life on the sought-after Kashwakamak Lake just outside the village of Ardoch. With all furnishings, fixtures, and toys onsite included, this wonderful package is ready and waiting for your family to unpack some clothes and jump into fun and fabulous summer holidays. Sip your coffee on the porch after breakfast. Swim and boat right off the dock. Accommodate guests in the trailer/bunkie. And spend rainy days playing games in the huge barn loft. After supper, you're back on the porch, watching the light fade from the northwestern skies, before you curl up by the wood stove with a hot drink and a good book, taking a few moments to remember the day's adventures on the lake. With seven acres here to explore, you can cut your own firewood, build hiking trails or have woodland fort-building fun with the kids. Updates in the last few years include laminate flooring, shingles on the cottage roof, kitchen cupboards and the addition of an amazing outdoor shower. The sheltered bay location delivers the opportunity for fun times and quiet times, where you'll hear the call of the loons on these peaceful waters off of Weiss Point. Campfires and stargazing, boating and swimming, bunkie and bunk beds, it's all here. All that's missing is your family and friends for acres of summertime fun. (id:56241)
- Listing ID: X12056869
- Property Type: Single Family
Schedule a Tour
Schedule Private Tour
Are you looking for a private viewing? Schedule a tour with one of our Ontario real estate agents.
Listing provided by CENTURY 21 HERITAGE GROUP LTD., BROKERAGE
MLS®, REALTOR®, and the associated logos are trademarks of the Canadian Real Estate Association.
This REALTOR.ca listing content is owned and licensed by REALTOR® members of the Canadian Real Estate Association. This property for sale is located at 2534A SMITH ROAD in North Frontenac Ontario. It was last modified on April 2nd, 2025. Contact us to schedule a viewing or to discover other North Frontenac properties for sale.
