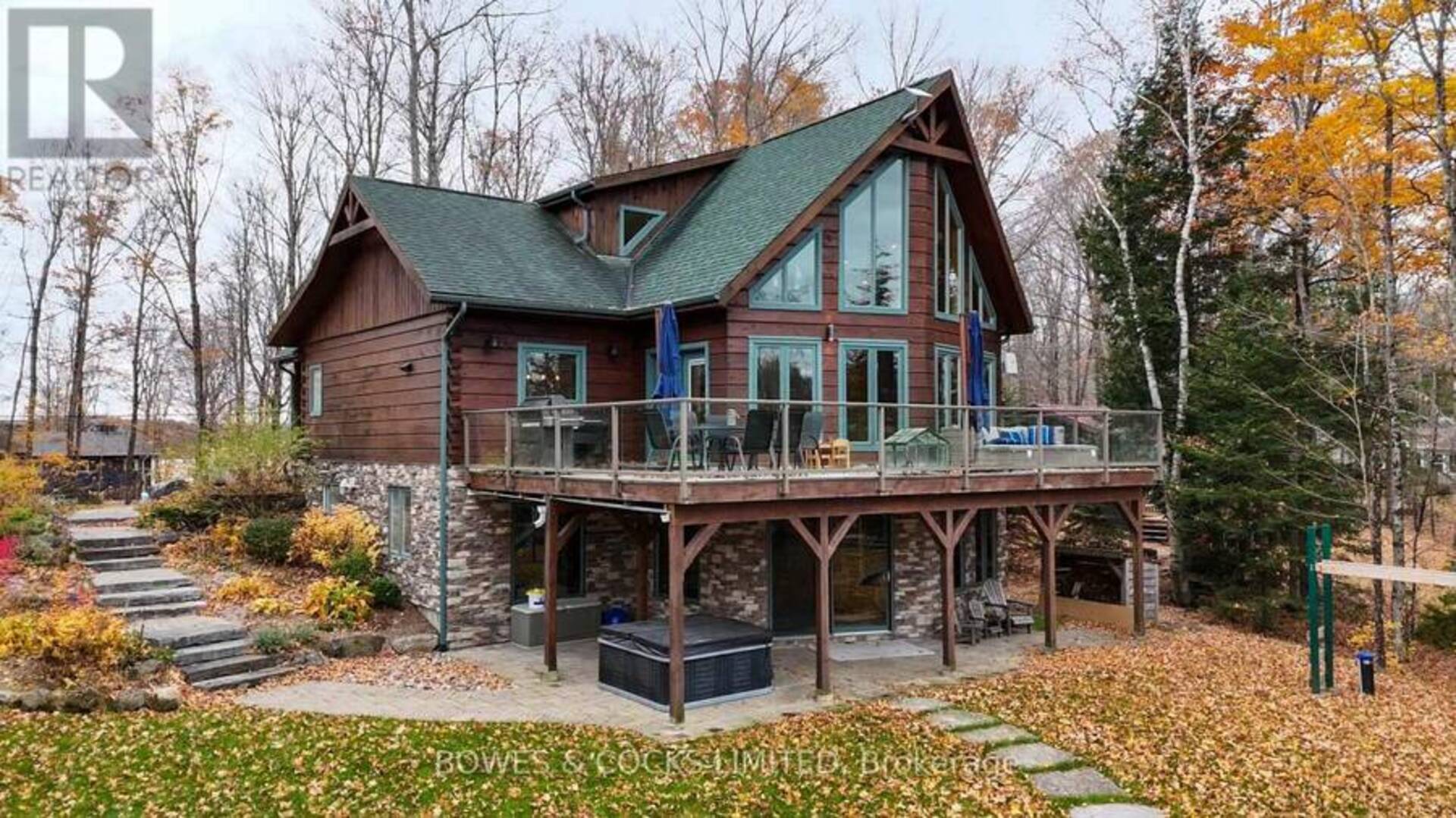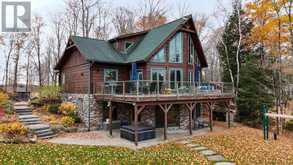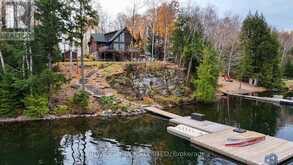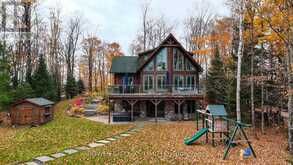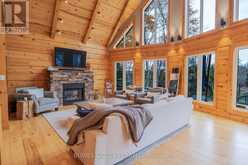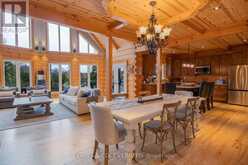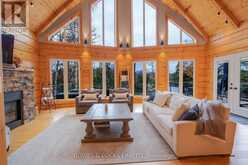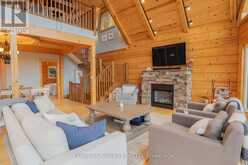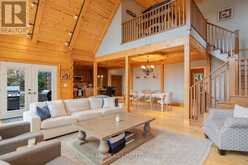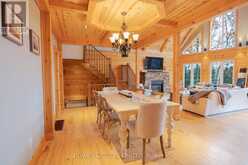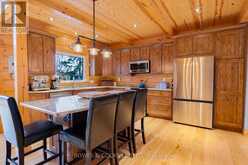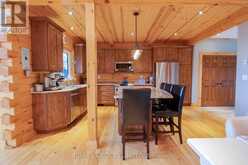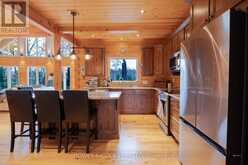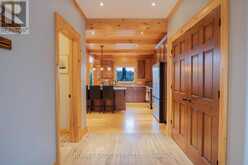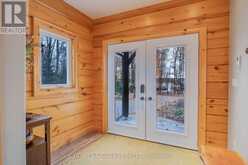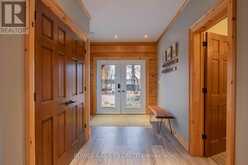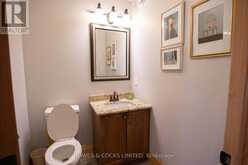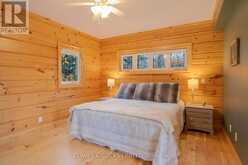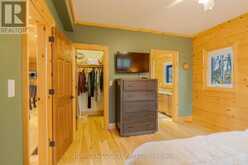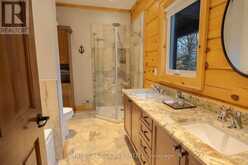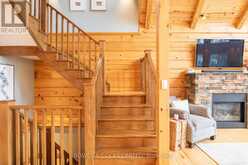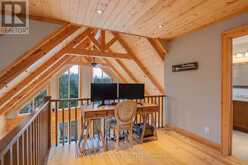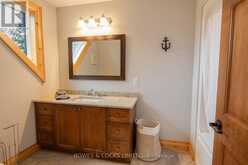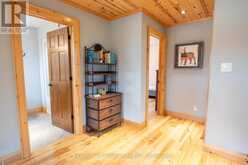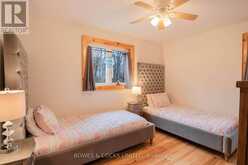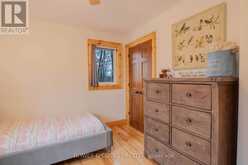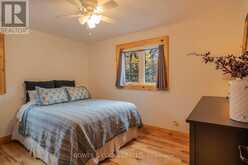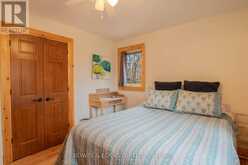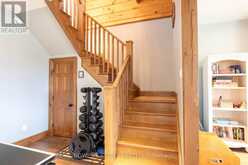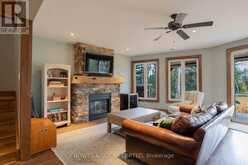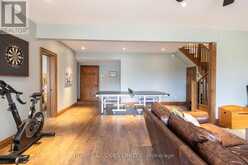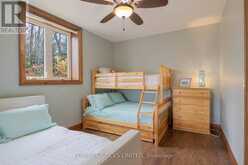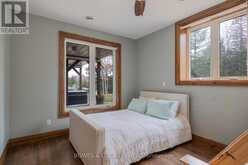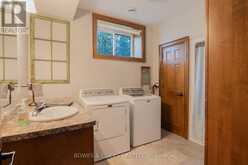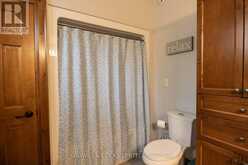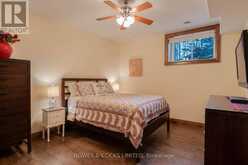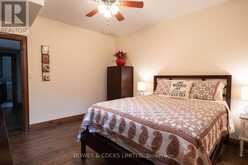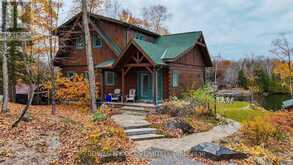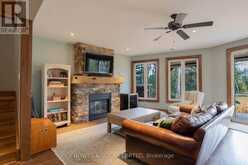255 DOC EVANS ROAD, North Kawartha, Ontario
$1,849,000
- 5 Beds
- 4 Baths
Welcome to 255 Doc Evans Road! This exceptional dovetail log home, built in 2015, effortlessly combines rustic charm with modern comfort. Situated on just over half an acre with 97 feet of pristine frontage along Chandos Lake, this 5-bedroom, 4-bathroom retreat provides an idyllic lakeside experience in a tranquil bay, perfect for swimming without high-speed boat traffic. The deep water off the dock, bathed in full sun throughout the day and well into the evening during summer months, invites extended relaxation and enjoyment on the water. Inside, the bright and open main floor is crafted for contemporary living, with breathtaking panoramic views of the lake. The main floor master suite offers a private oasis, complete with a walk-in closet and ensuite bathroom. Upstairs, the charming loft includes two additional bedrooms, a full bath, and a cozy sitting area overlooking the grand great room below. The lower level expands the living space further, with two bedrooms, a full bathroom, and a welcoming family room with a fireplace ideal for relaxed gatherings. Large lakeside windows and a walk-out design create an inviting, sunlit ambiance throughout. Exceptional amenities elevate this property, including central air conditioning, a 22kw automatic standby generator for peace of mind, a powered shed with a fridge, and extra storage with a Shelter Logic structure. Outdoors, a level lot with family-friendly features such as a swing set, spring-free trampoline, and a hot tub enhance enjoyment for all ages. Recent upgrades in 2024 include a new dock ramp, swim platform, and floating Sea-Doo lift, while extensive landscaping completes the beautifully polished lakeside escape. This property truly has it all for the perfect lakefront lifestyle! **EXTRAS** Additional Incl: Swim platform, Jet ski platform, Cantilever umbrella attached to dock, Storage box on the dock, Two deck storage boxes, Cedar Muskoka chairs (there are more than 10), Composite white deck tables (1 circular, (id:56241)
- Listing ID: X10405450
- Property Type: Single Family
Schedule a Tour
Schedule Private Tour
Are you looking for a private viewing? Schedule a tour with one of our Ontario real estate agents.
Match your Lifestyle with your Home
Let us put you in touch with a REALTOR® who specializes in the Ontario market to match your lifestyle with your ideal home.
Get Started Now
Lifestyle Matchmaker
Let one of our Ontario real estate agents help you find a property to match your lifestyle.
Listing provided by BOWES & COCKS LIMITED
MLS®, REALTOR®, and the associated logos are trademarks of the Canadian Real Estate Association.
This REALTOR.ca listing content is owned and licensed by REALTOR® members of the Canadian Real Estate Association. This property for sale is located at 255 DOC EVANS ROAD in Apsley Ontario. It was last modified on November 4th, 2024. Contact us to schedule a viewing or to discover other Apsley properties for sale.
