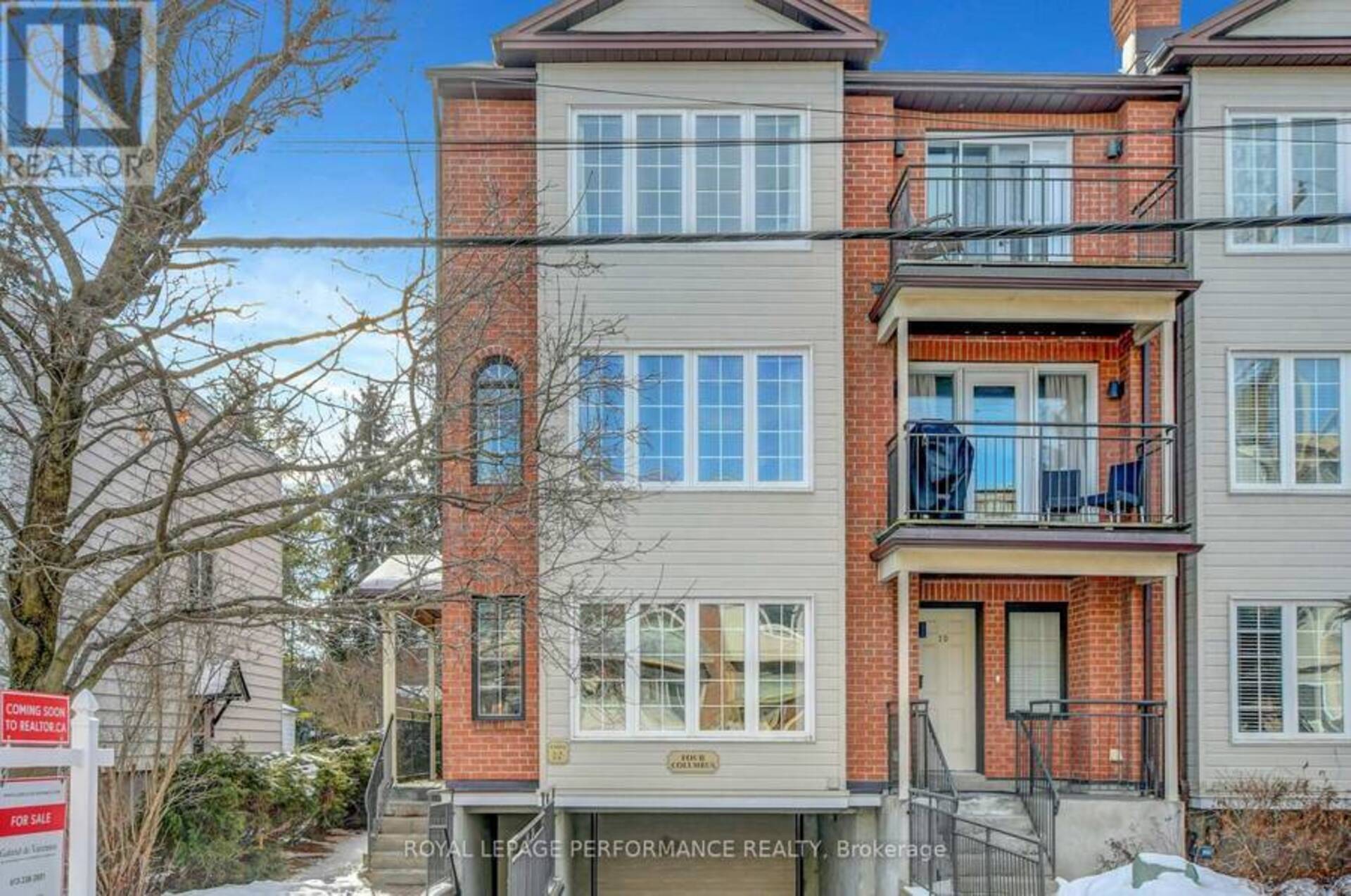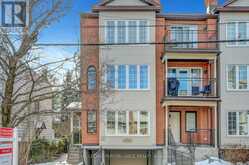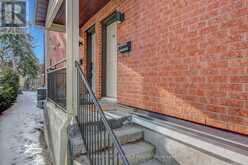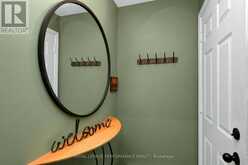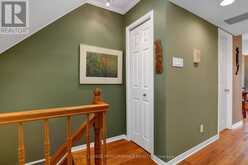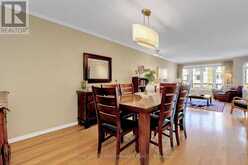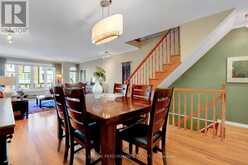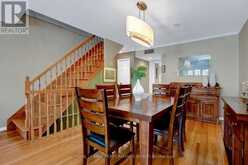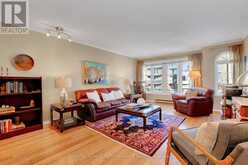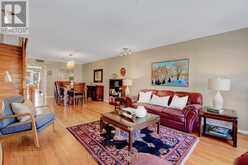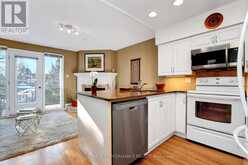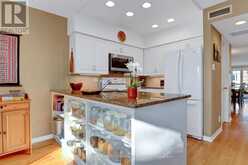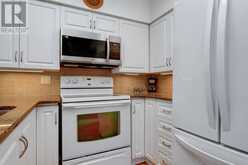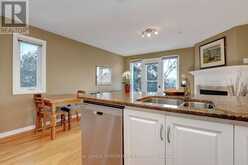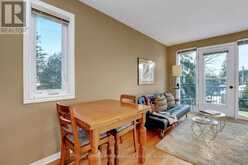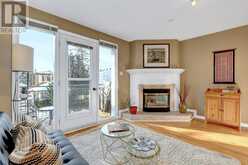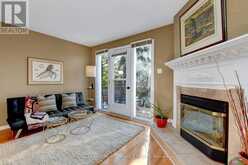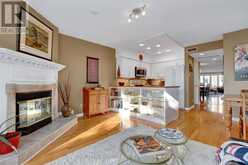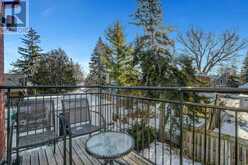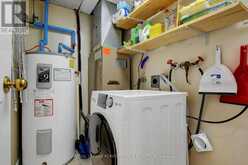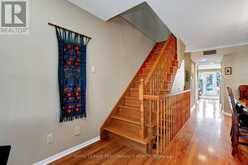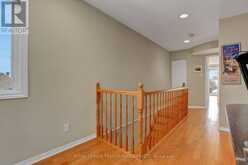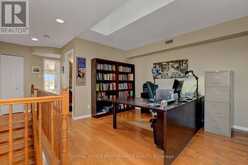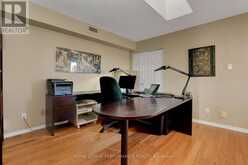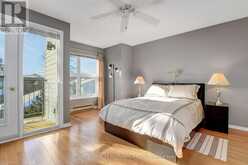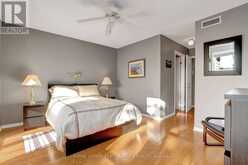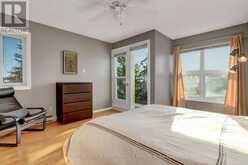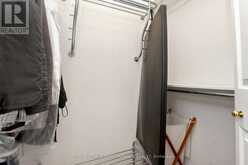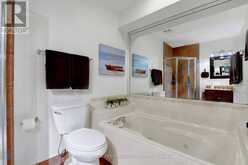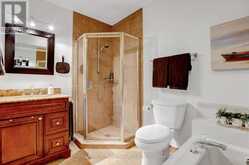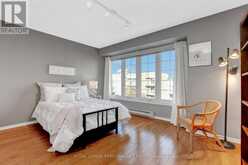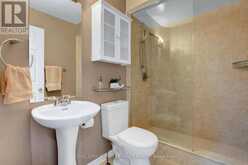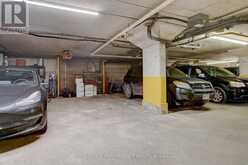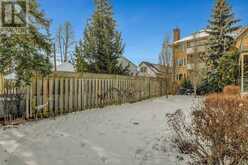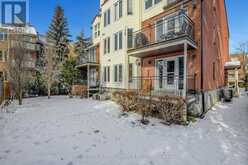2C - 4 COLUMBUS AVENUE, Ottawa, Ontario
$629,000
- 2 Beds
- 3 Baths
Ideally located along the banks of the Rideau River and NCC Park in the highly coveted community of Overbrook, this 1754 sq.ft 2bed+den/3bath terrace home with underground parking is the ideal housing choice for the outdoorsy urbanite looking for a spacious condo with reasonable fees in a quiet full-brick low-rise building, without compromising on proximity to greenspace and the downtown core. Bright and airy open-concept main living area with generously sized rooms, hardwood floors, exposed staircase, and wall-to-wall windows. Convenient main floor powder room. South-facing eat-in kitchen open to family room with timeless white cabinetry, recessed lighting, granite countertops, and lovely sight-lines of fireplace. Balcony with natural gas-line for BBQ. Walk-up the lovely hardwood staircase to a oversized den soaked in natural light thanks to the skylight and east facing window. Spacious primary bedroom with balcony, walk-in closet, and ensuite with soaker tub and glass enclosed shower. Well-proportioned secondary bedroom. Renovated full-bath with walk-in shower. In-unit laundry. Heated underground garage includes 1 parking spot and storage locker with possibility of adding electric car charger. Pet-friendly building. If you're not familiar with the area, come find-out what the fuss is all about with the Rideau River, NCC Park, Rideau Winter Trail, bike paths, Rideau Sports Centre, tennis/pickleball courts, dog park, Riverside Memorial Children's Park, and the revamped Riverain Park featuring baseball diamond, basket-ball courts, dog-park, skatepark and splash-pad... literally all at your doorstep. Don't forget about the pedestrian bridge to Sandy-Hill, easy access to 417, Loblaws, public transit and the downtown core. Utilities: Hydro: $171/month; Gas: $30/month. Status Certificate and Pre-listing inspection on file. 24h irrevocable on all offers. (id:56241)
Open house this Sun, Jan 26th from 2:00 PM to 4:00 PM.
- Listing ID: X11935871
- Property Type: Single Family
Schedule a Tour
Schedule Private Tour
Are you looking for a private viewing? Schedule a tour with one of our Ontario real estate agents.
Match your Lifestyle with your Home
Let us put you in touch with a REALTOR® who specializes in the Ontario market to match your lifestyle with your ideal home.
Get Started Now
Lifestyle Matchmaker
Let one of our Ontario real estate agents help you find a property to match your lifestyle.
Listing provided by ROYAL LEPAGE PERFORMANCE REALTY
MLS®, REALTOR®, and the associated logos are trademarks of the Canadian Real Estate Association.
This REALTOR.ca listing content is owned and licensed by REALTOR® members of the Canadian Real Estate Association. This property for sale is located at 2C - 4 COLUMBUS AVENUE in Ottawa Ontario. It was last modified on January 22nd, 2025. Contact us to schedule a viewing or to discover other Ottawa condos for sale.
