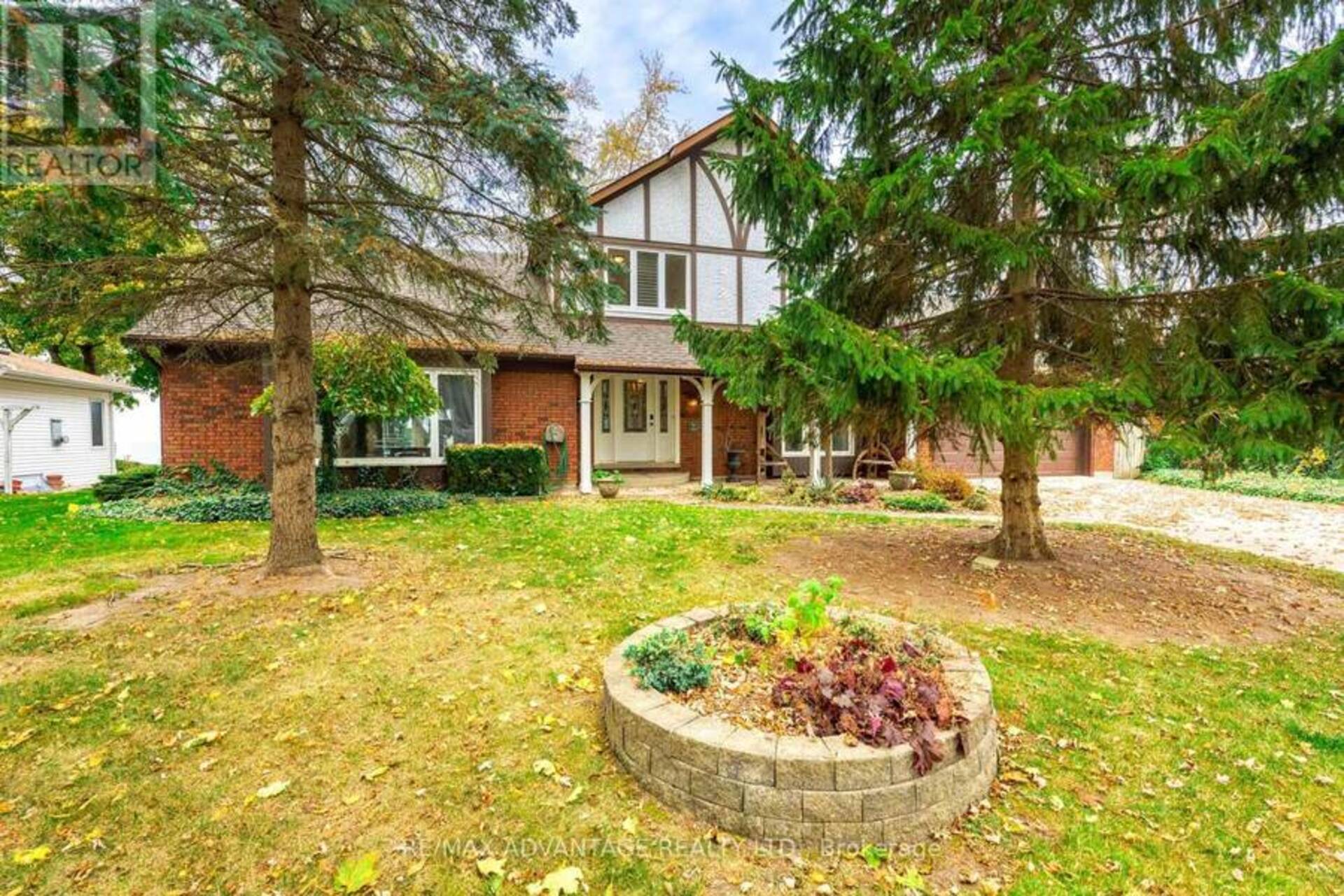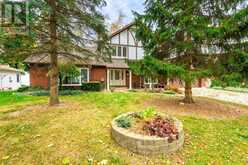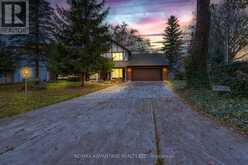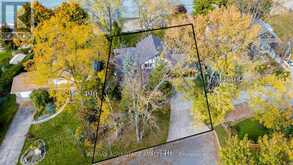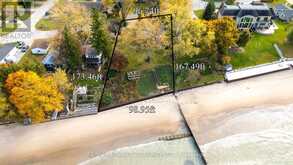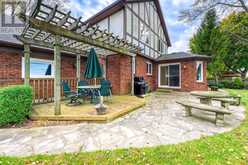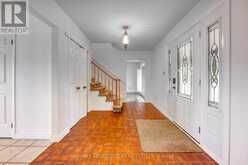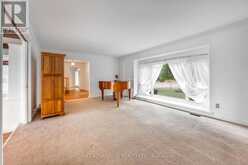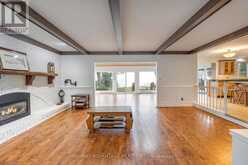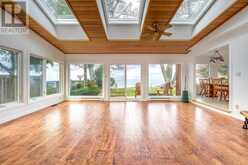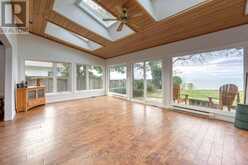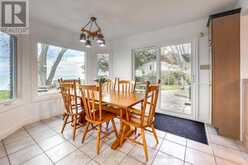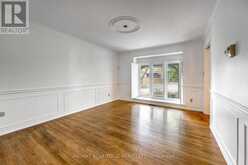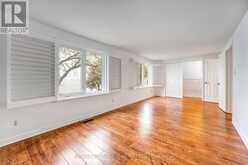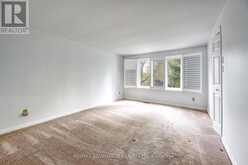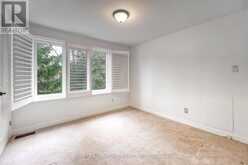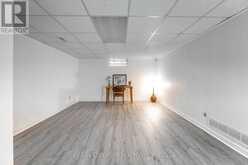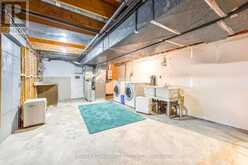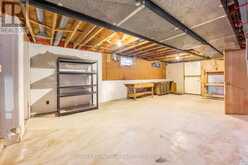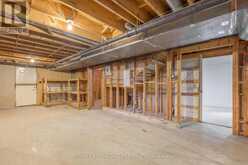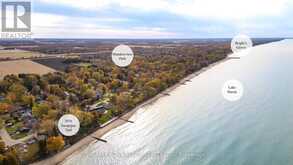3070 SANDPIPER TRAIL, Plympton-Wyoming, Ontario
$1,349,000
- 4 Beds
- 3 Baths
Imagine stepping into a charming two-story Tudor-style home, perfectly poised on the shores of Lake Huron. This stunning home welcomes you with a blend of classic elegance and a warm welcoming atmosphere. Located on a peaceful and private cul-de-sac this large family home sets the stage for a place to call home.Inside, the spacious layout features three inviting living spaces on the main floor, an open kitchen with an eat in breakfast nook, separate dining room, powder room and potential for main floor laundry. Lake views are offered at almost every turn.Upstairs there are 2 full bathrooms and 3 good sized bedrooms. You will love the primary bedroom facing the lake for not only stunning views but wonderful sounds of waves that will lull you to sleep. The partially finished basement has oodles of storage, a workshop, an additional bedroom and a walkup that will lead you seamlessly to expansive outdoor spaces designed for both relaxation and vibrant entertaining. Picture hosting summer soires with the large sandy beach just steps away, where the shimmering blue water invites you to unwind or enjoy a sun-soaked day.The property provides ample parking with a two-car garage and four additional parking spaces, ensuring convenience for everyone. With stunning lakefront views that capture the essence of tranquility, this home is ready for your personal touch. Dont waitbook your private showing today and discover the potential of this exceptional lakeside haven! (id:56241)
- Listing ID: X9867864
- Property Type: Single Family
Schedule a Tour
Schedule Private Tour
Are you looking for a private viewing? Schedule a tour with one of our Ontario real estate agents.
Listing provided by RE/MAX ADVANTAGE REALTY LTD.
MLS®, REALTOR®, and the associated logos are trademarks of the Canadian Real Estate Association.
This REALTOR.ca listing content is owned and licensed by REALTOR® members of the Canadian Real Estate Association. This property for sale is located at 3070 SANDPIPER TRAIL in Plympton-Wyoming Ontario. It was last modified on October 31st, 2024. Contact us to schedule a viewing or to discover other Plympton-Wyoming homes for sale.
