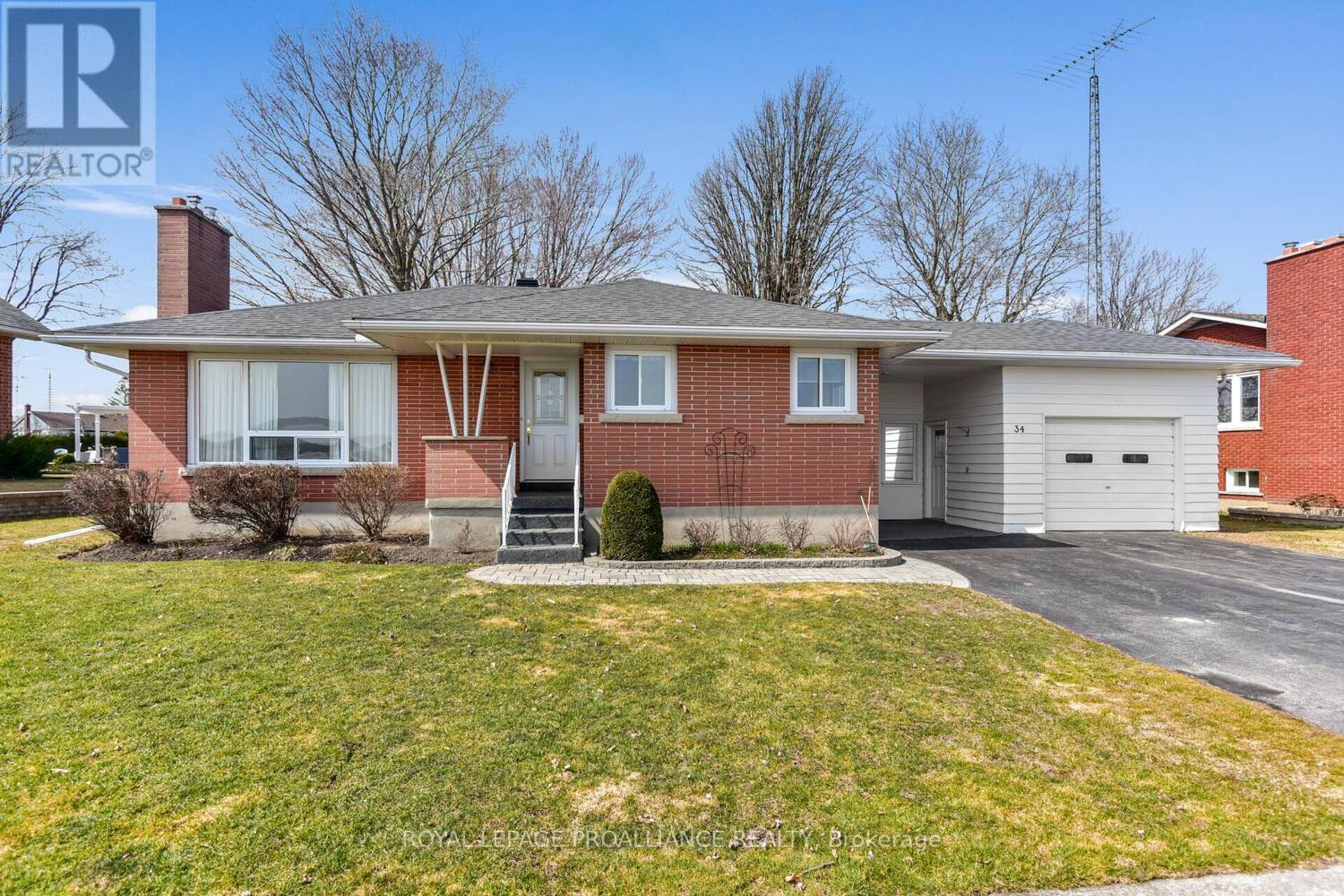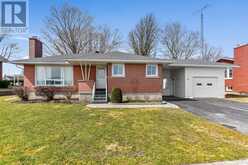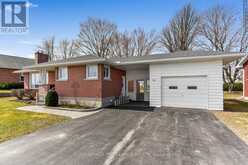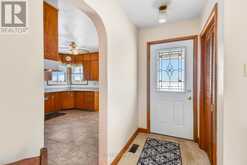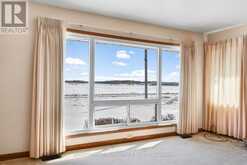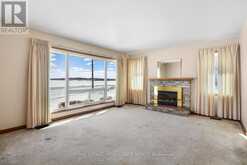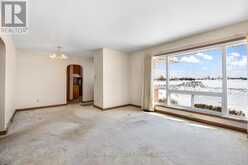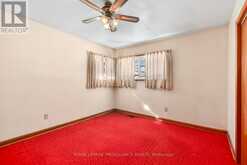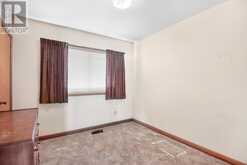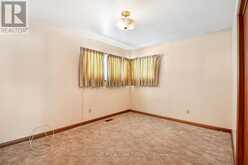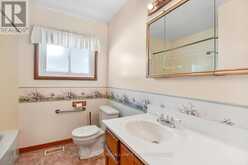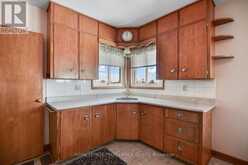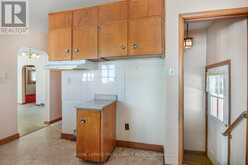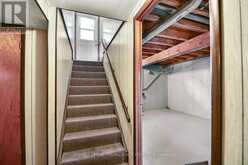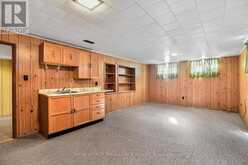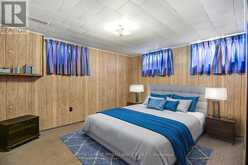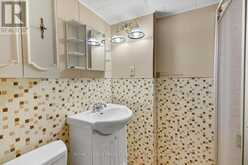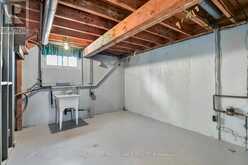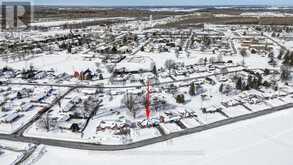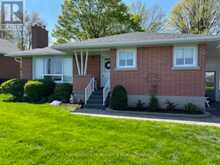34 ELIZABETH DRIVE, South Dundas, Ontario
$519,900
- 4 Beds
- 2 Baths
This solid 3 bedroom, 2 bath brick bungalow situated on 34 Elizabeth Drive, undoubtedly captures one of the best views of the Iroquois Locks & Golf Course. It's a million dollar view, watching the many ships pass by in front of you. This home has been lovingly cared for and in the same family for 48 years. The main level boasts south facing windows that captures not only stellar views, but also fills the home with an abundance of natural light. Underneath the carpeting is beautiful oak hardwood flooring - that is the exact same shade as the fireplace mantle (honey oak). The layout of the main floor is a living room-dining room, a separate eat-in kitchen with ample cabinetry & windows, 3 bedrooms and a main 4 pc. bathroom. Downstairs, offers possibilities. It was currently used as an in-law suite and offers a hookup for a stove & refrigerator, has a sink, countertops & cupboards for a kitchen, the plus one bedroom and a 3 pc (shower) bathroom. With a side separate entrance way, it could easily be used as a basement apartment (check with the township) or a granny suite OR if you have a large and/or blended family .... additional living space ! SO many options !! Laundry is on the lower level, along with a surplus of storage space. A breezeway connects an oversized single car garage to the home. The back yard is lovely and 150 ft. in depth.... big enough for a pool ! Just starting out, or retiring, this home will not disappoint you ! Other data: Furnace (2023); Central Air; 200 amp breaker panel; Roof 3-4 years old; fireplace is a gas insert. Utilities average $ 330.67 per month (gas, water, sewer and electricity) $24.73 / month for hot water tank rental......Location ! Location ! This home is within walking distance to the Iroquois Locks, the Beach (best kept secret), Churches, School, and all amenities. Also centrally located near highway 401 for easy commutes ! Book a showing today. (id:56241)
- Listing ID: X11983734
- Property Type: Single Family
Schedule a Tour
Schedule Private Tour
Are you looking for a private viewing? Schedule a tour with one of our Ontario real estate agents.
Listing provided by ROYAL LEPAGE PROALLIANCE REALTY
MLS®, REALTOR®, and the associated logos are trademarks of the Canadian Real Estate Association.
This REALTOR.ca listing content is owned and licensed by REALTOR® members of the Canadian Real Estate Association. This property for sale is located at 34 ELIZABETH DRIVE in Iroquois Ontario. It was last modified on February 22nd, 2025. Contact us to schedule a viewing or to discover other Iroquois properties for sale.
