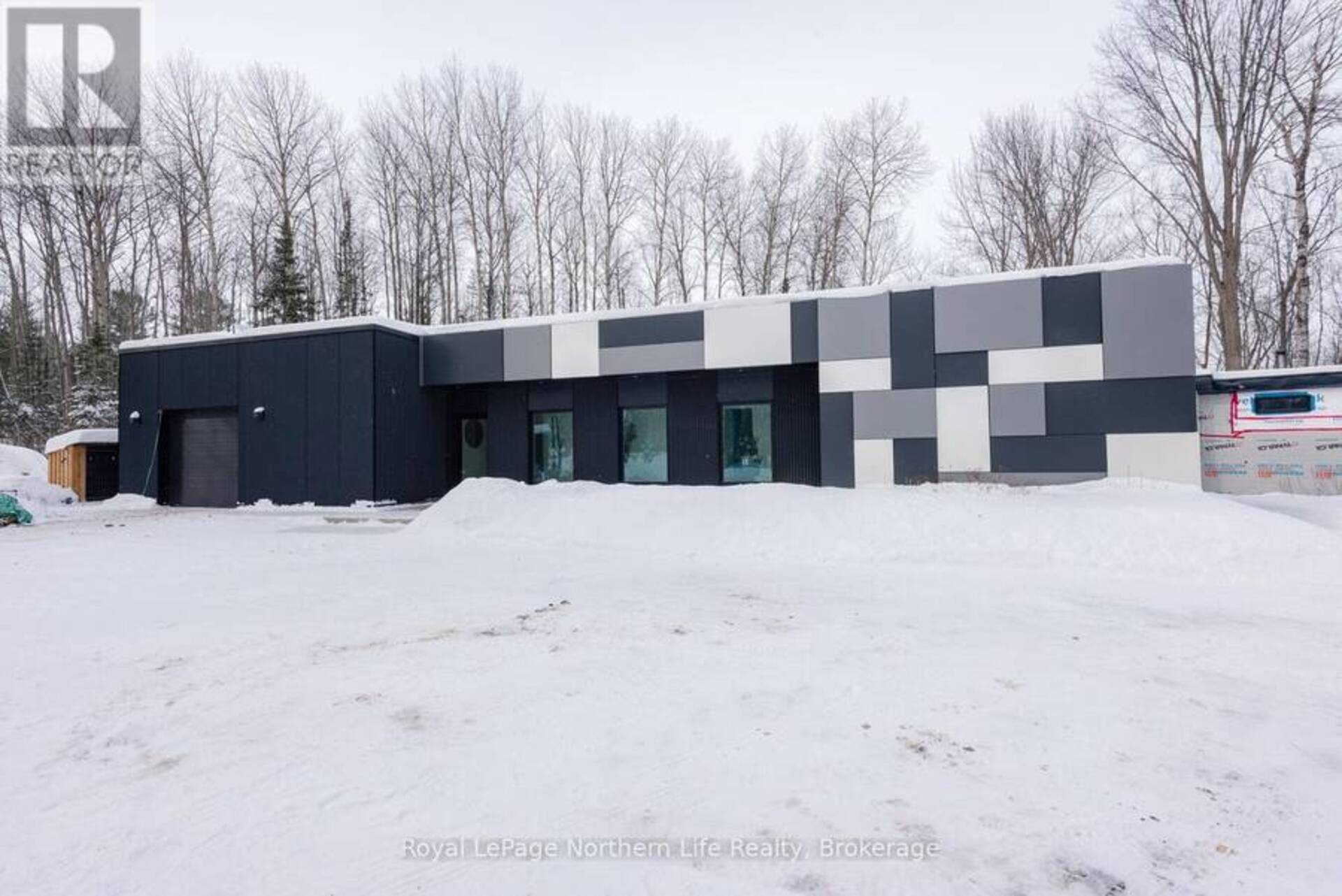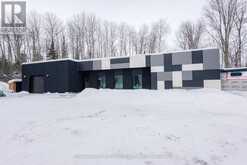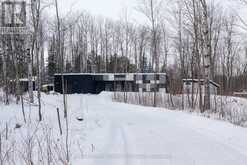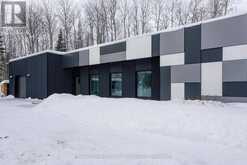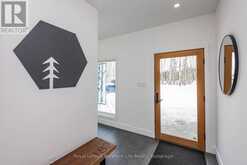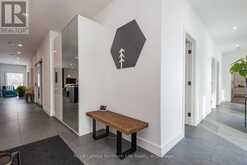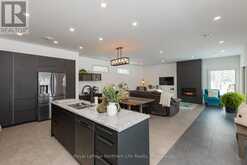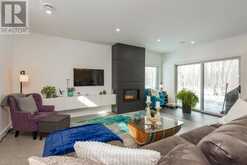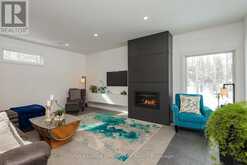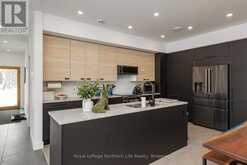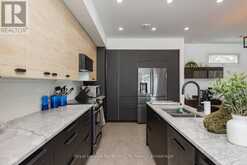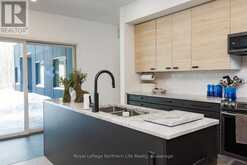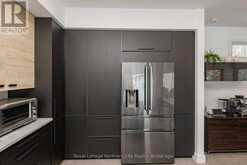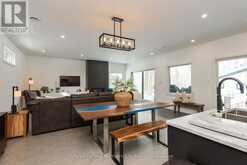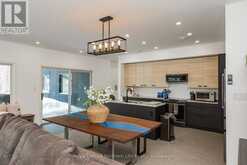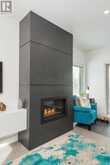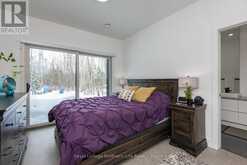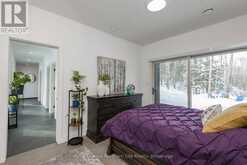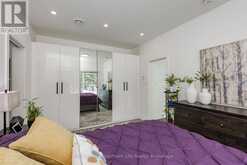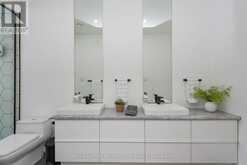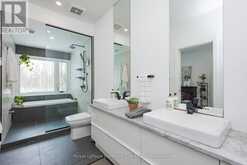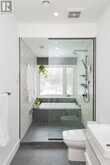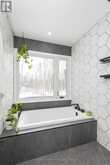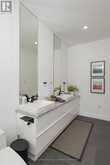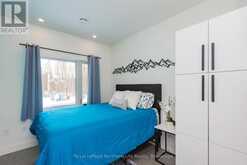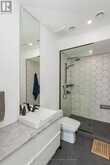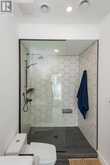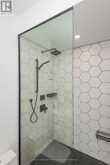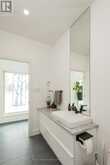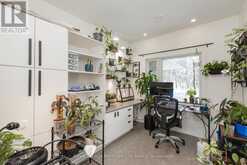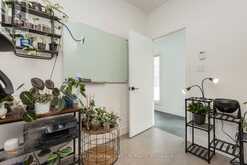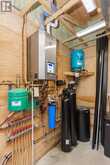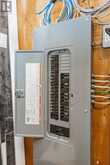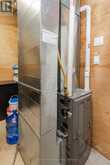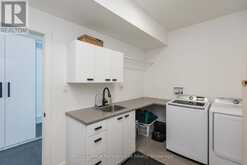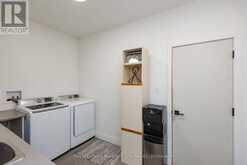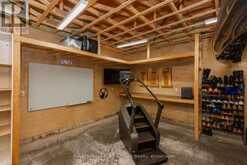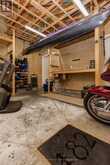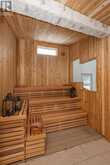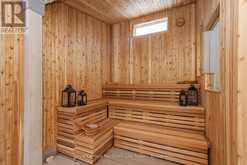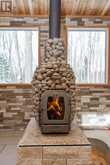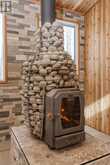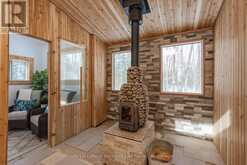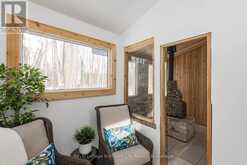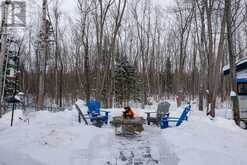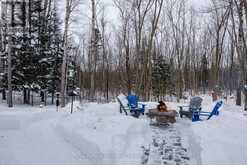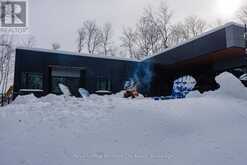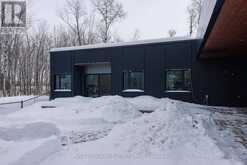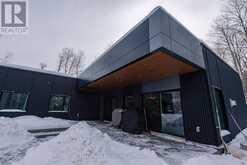382 BIRCHGROVE DRIVE W, Callander, Ontario
$699,900
- 3 Beds
- 2 Baths
Welcome to 382 Birchgrove Drive West. Located just 20 minutes from North Bay, this home offers both seclusion and convenience. The wooded lot provides privacy and tranquility, making it the ultimate retreat. Nestled on a gorgeous 2.90-acre lot with trails leading to a serene creek that provides direct access to Lake Nipissing, this stunning modern home, built in 2019, is the perfect escape. With 1,682 sq. ft. of beautifully designed living space, this 3-bedroom, 2-bath home is set on a slab foundation with radiant in-floor heating combined with forced air propane and central air for year-round comfort. A spacious great room, kitchen, and dining area filled with natural light from large windows at every angle. This beautiful space showcases a propane fireplace, and two sets of patio doors leading to the deck and fire pit area, the perfect space for entertaining or relaxing. You are definitely one with nature! The primary bedroom also has sliders out to the deck and a stunning 5 pc ensuite with a spa wet room with views of the outdoors. The most recent addition to the property is the "sauna in the sky", a private oasis where the cares of the day disappear. This is an entire spa, designed with the Lapland traditions of sauna in mind, enjoy gazing out into the tree canopy as you relax in this spacious 400 sq ft building. The unique HUUM Estonian wood fired sauna stove is beautifully featured in the middle of the room with its authentic imported zebra river stones, the highest quality for your steam infusion. Three massive picture windows allow natural light in during the day while the glow of the fireplace lights your evening sauna, where you can watch the wildlife. This beautiful oasis seats up to 12 people. An attached garage with direct access through the laundry room, Sea Can for extra storage, and Starlink for high-speed internet. Don't miss out on this rare opportunity to own a beautiful, modern home with incredible amenities and a one-of-a-kind sauna experienc (id:56241)
- Listing ID: X11978988
- Property Type: Single Family
Schedule a Tour
Schedule Private Tour
Are you looking for a private viewing? Schedule a tour with one of our Ontario real estate agents.
Match your Lifestyle with your Home
Let us put you in touch with a REALTOR® who specializes in the Ontario market to match your lifestyle with your ideal home.
Get Started Now
Lifestyle Matchmaker
Let one of our Ontario real estate agents help you find a property to match your lifestyle.
Listing provided by Royal LePage Northern Life Realty, Brokerage
MLS®, REALTOR®, and the associated logos are trademarks of the Canadian Real Estate Association.
This REALTOR.ca listing content is owned and licensed by REALTOR® members of the Canadian Real Estate Association. This property for sale is located at 382 BIRCHGROVE DRIVE W in North Bay Ontario. It was last modified on February 19th, 2025. Contact us to schedule a viewing or to discover other North Bay homes for sale.
