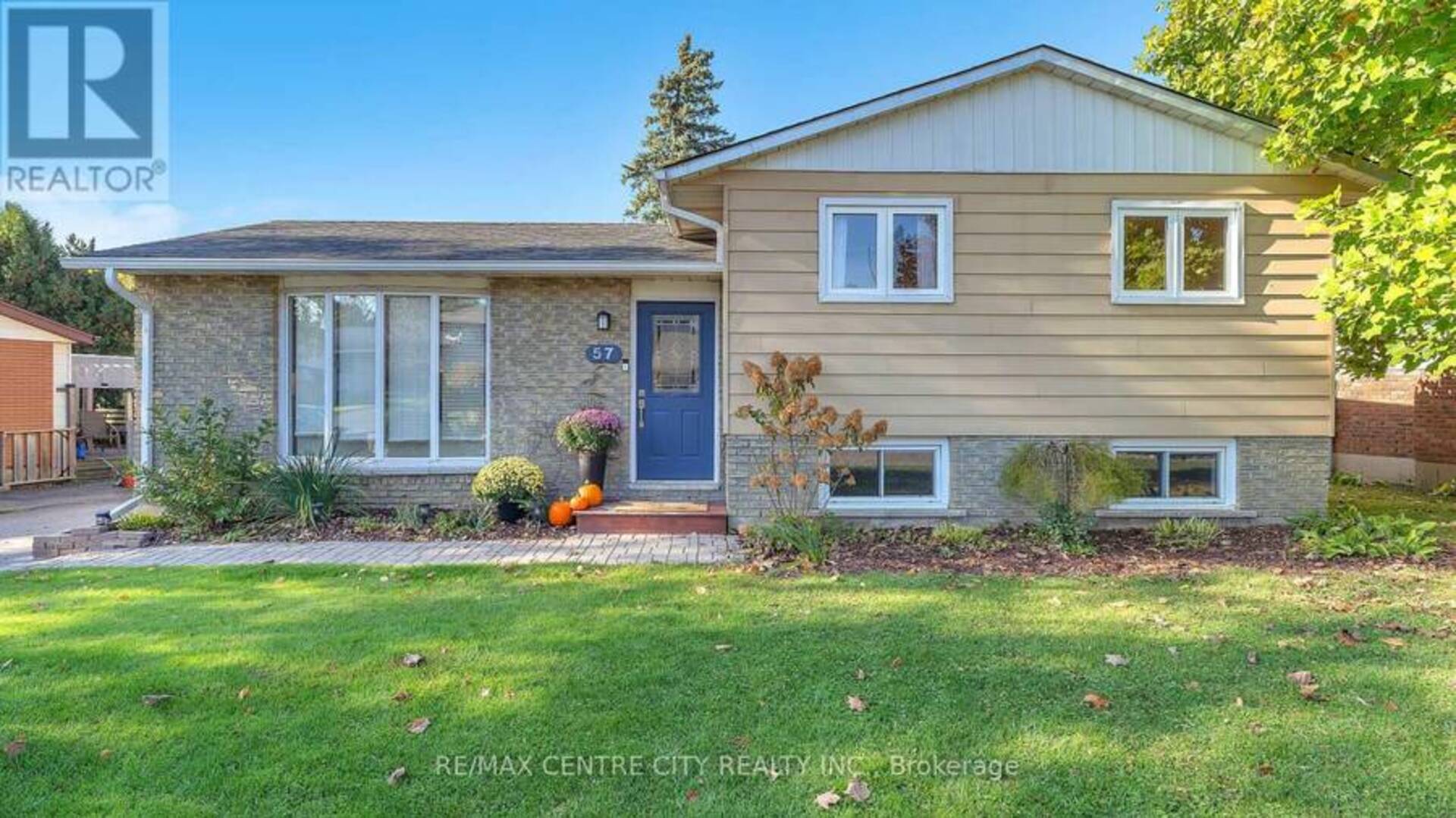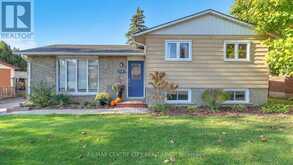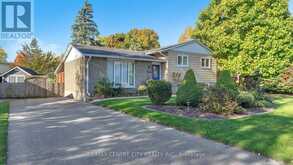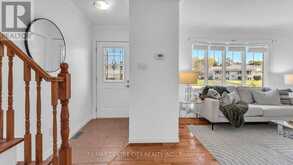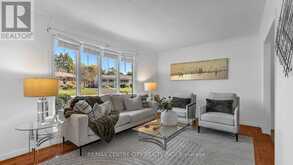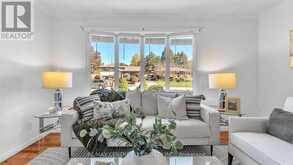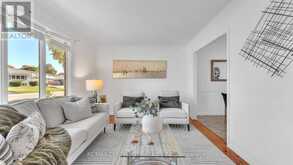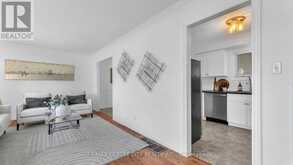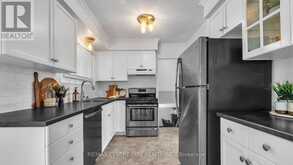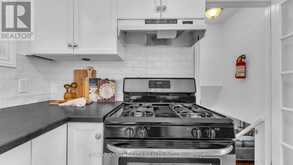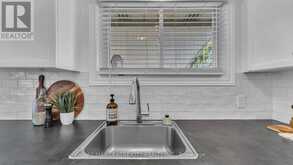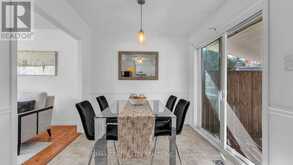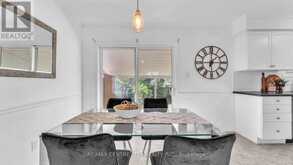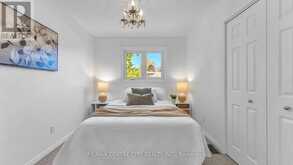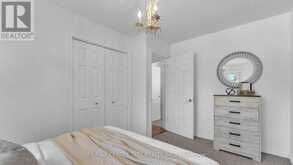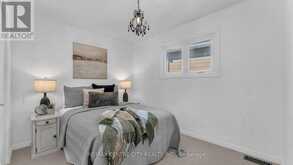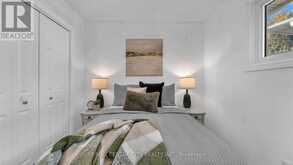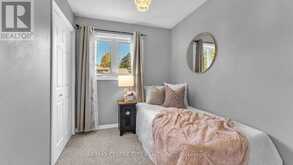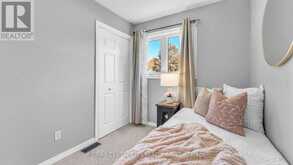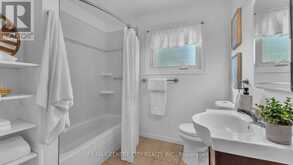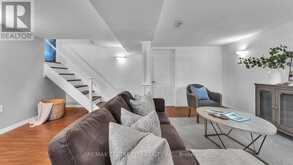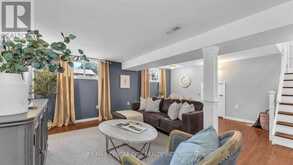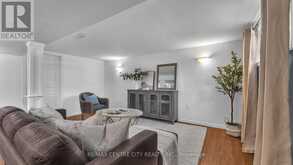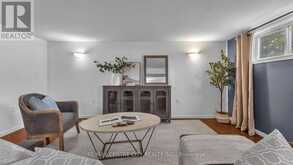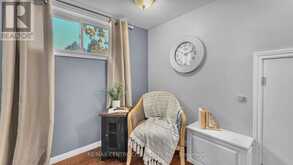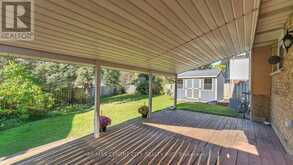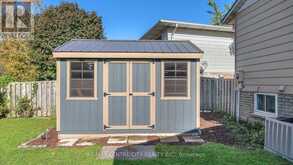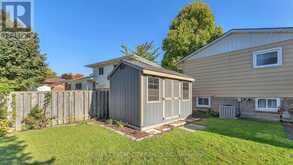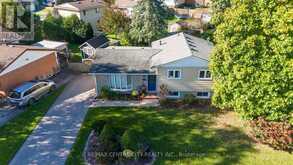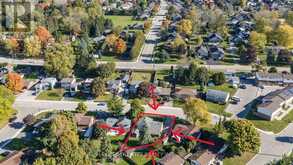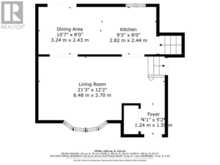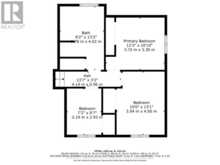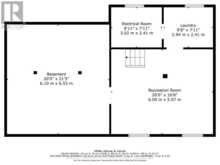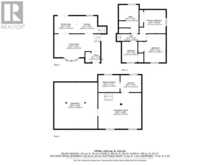57 PRINCESS PARK ROAD, Ingersoll, Ontario
$559,900
- 3 Beds
- 1 Bath
Welcome to this delightful 3-bedroom, 1-bathroom home nestled within a serene, family-oriented neighborhood in the charming town of Ingersoll. This home is perfect for first-time buyers or families, being just a 1-minute walk from Royal Roads Public School, that takes their students from JK all the way up to the 8th grade. Step inside to a bright and inviting space, featuring a large family room with a beautiful bay window offering picturesque views of the front yard. The galley-style kitchen comes equipped with stainless steel appliances, including a gas range, ideal for home cooks who enjoy preparing meals with ease. Adjacent to the kitchen, the dining room opens up to a covered deck, complete with a natural gas BBQ hookup perfect for outdoor entertaining in the fully fenced backyard. The yard also boasts a custom-built12ft x 9ft Wagler Mini Barn, offering extra storage or potential workshop space. Downstairs, the spacious recreation room is filled with natural light from its above-grade windows, making it a warm and welcoming space for family gatherings or a home theater. Additional highlights include a four-piece bathroom with a luxurious soaker tub, built in linen closet and shelving. This home offers more than just a charming interior. It's about embracing a well balanced lifestyle. With a pristine golf course just minutes away and easy access to the 401 for effortless commuting, you'll have the best of both worlds. Enjoy the nearby Victoria Park Community Centre with its indoor pool, fitness rooms, children's programs, summer camps, and year round activities. The park itself is perfect for picnics, baseball, and cooling off at the splash pad on hot summer days. Ingersoll truly comes alive with seasonal festivals throughout the year, blending small-town charm with vibrant events. Don't miss your chance to call this hidden gem home! (id:56241)
- Listing ID: X11882323
- Property Type: Single Family
Schedule a Tour
Schedule Private Tour
Are you looking for a private viewing? Schedule a tour with one of our Ontario real estate agents.
Match your Lifestyle with your Home
Let us put you in touch with a REALTOR® who specializes in the Ontario market to match your lifestyle with your ideal home.
Get Started Now
Lifestyle Matchmaker
Let one of our Ontario real estate agents help you find a property to match your lifestyle.
Listing provided by RE/MAX CENTRE CITY REALTY INC.
MLS®, REALTOR®, and the associated logos are trademarks of the Canadian Real Estate Association.
This REALTOR.ca listing content is owned and licensed by REALTOR® members of the Canadian Real Estate Association. This property for sale is located at 57 PRINCESS PARK ROAD in Ingersoll Ontario. It was last modified on December 31st, 2024. Contact us to schedule a viewing or to discover other Ingersoll homes for sale.
