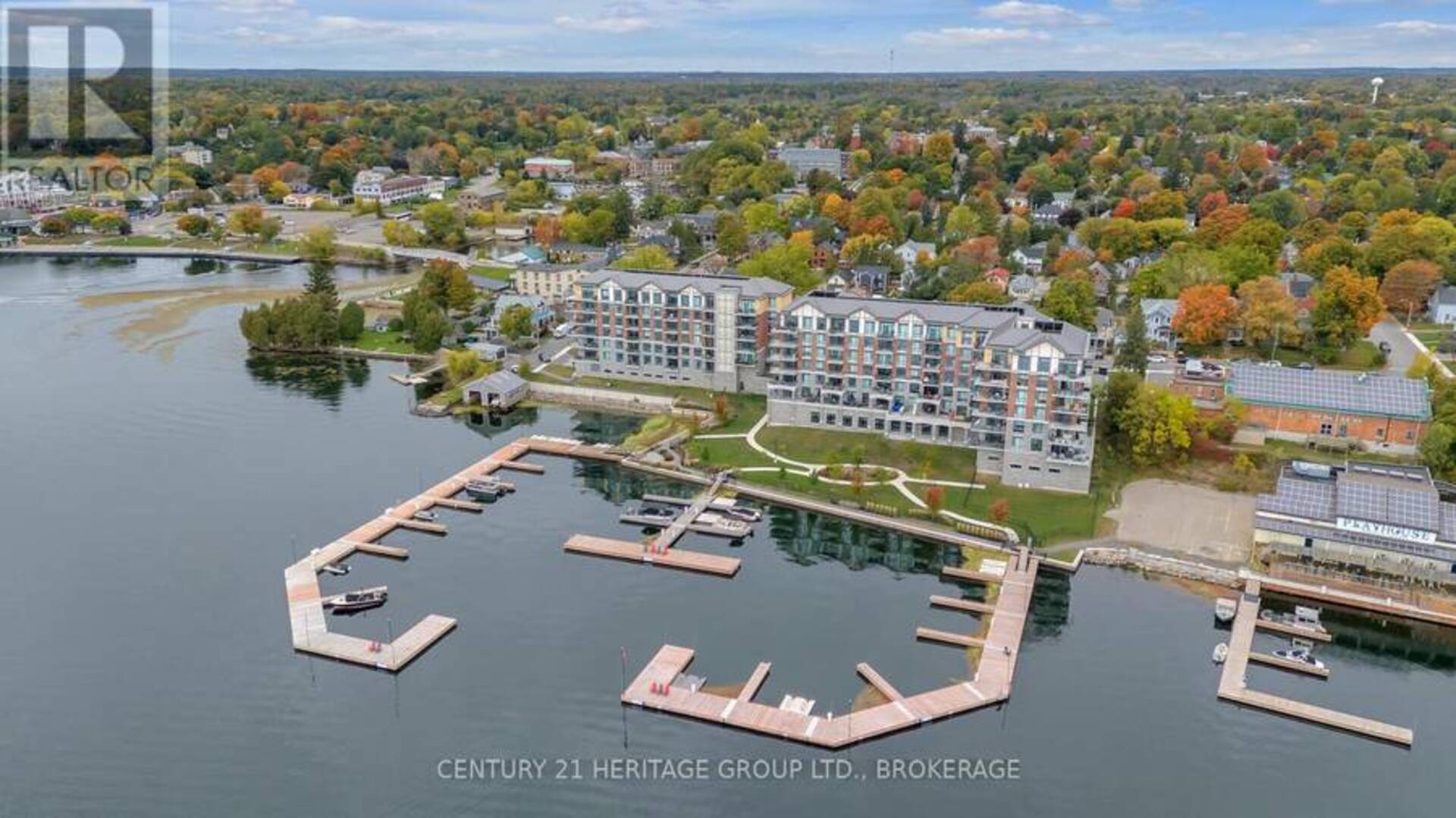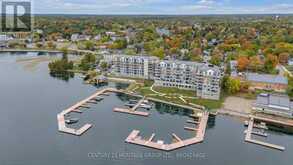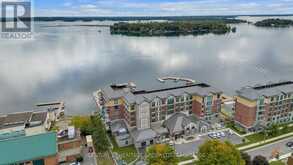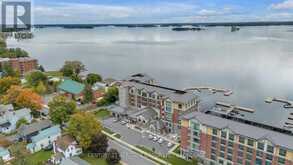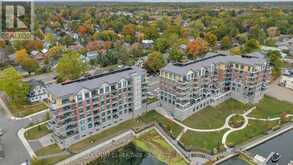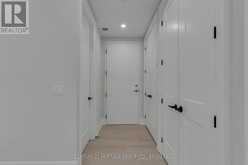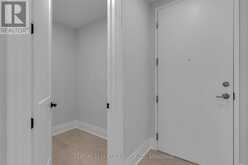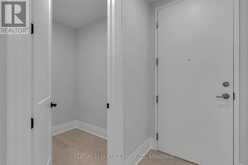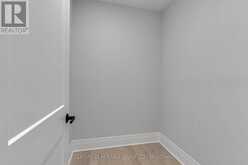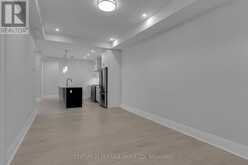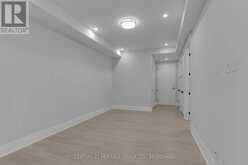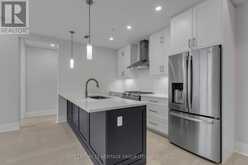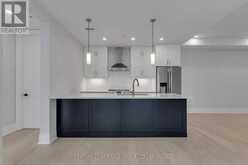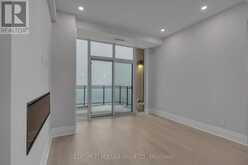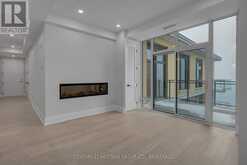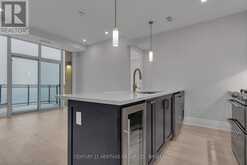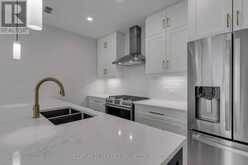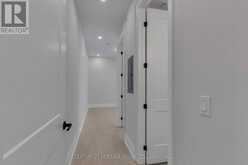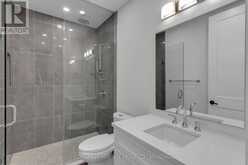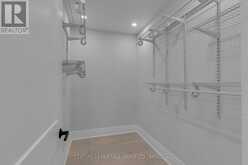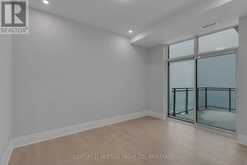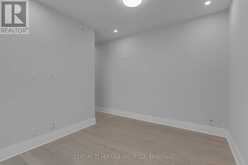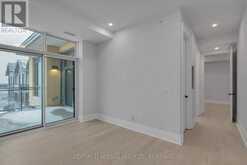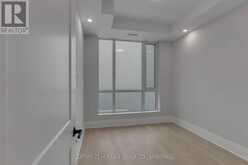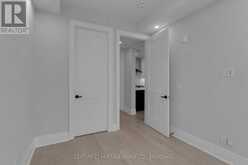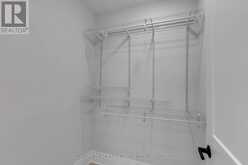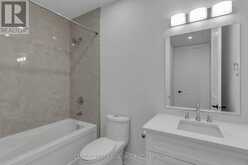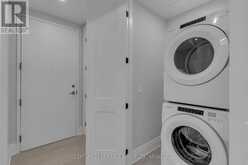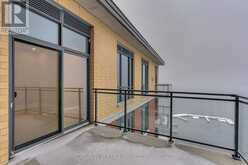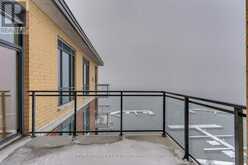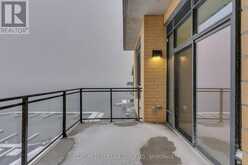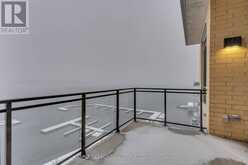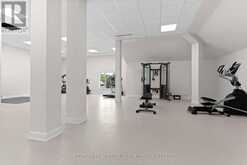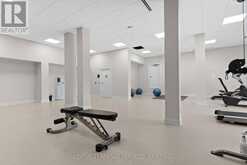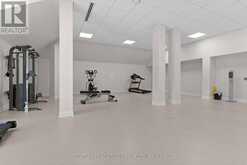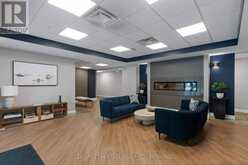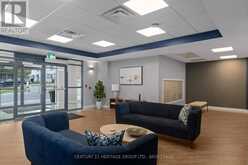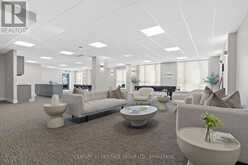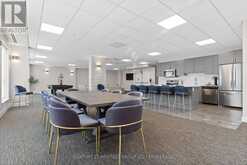607 - 129 SOUTH STREET N, Gananoque, Ontario
$870,000
- 2 Beds
- 2 Baths
Welcome to luxury living at the prestigious Stone & South Condos in Gananoque, perfectly positioned along the serene St. Lawrence River in the enchanting Thousand Islands region. This exquisite penthouse waterfront condo is a true gem, offering unparalleled panoramic views of the breathtaking islands, allowing you to fully immerse yourself in the natural splendor of the St Lawrence. As you step inside, you'll be captivated by the elegance and sophistication of this unique living space. The grand 10' ceilings create an airy & expansive atmosphere, complemented by rich hardwood floors that flow seamlessly throughout the entire condo. The modern finishes & thoughtful upgrades add a touch of contemporary charm, ensuring a luxurious living experience. The gourmet kitchen is a chef's dream, boasting state-of-the-art appliances including a gas range/electric oven, a dishwasher, a drawer microwave, & a wine/beverage cooler. The natural gas connection extends to the balcony, providing the perfect setup for outdoor grilling & entertaining while enjoying the stunning river views. This exceptional penthouse is designed with comfort and convenience in mind. Indulge in the five-star amenities, including a stylish party room for hosting gatherings & a well-equipped fitness room for maintaining an active lifestyle. The meticulously landscaped grounds create a tranquil & picturesque environment. Boating enthusiasts will be delighted by the private dock slip in the marina, allowing easy access to the St. Lawrence River. Additionally, you'll have the convenience of 1 underground parking spot and a storage locker. Living at here means you're just a short stroll away from all the amenities Gan has to offer. Enjoy the Gan Playhouse, or embark on a scenic cruise. The town's charming boutiques, cafes, & restaurants are all within walking distance, providing charm & convenience. Don't miss your chance to make this dream home yours! **EXTRAS** CONDO FEES INCLUDE: Building Insurance, Building (id:56241)
- Listing ID: X11884457
- Property Type: Single Family
Schedule a Tour
Schedule Private Tour
Are you looking for a private viewing? Schedule a tour with one of our Ontario real estate agents.
Match your Lifestyle with your Home
Let us put you in touch with a REALTOR® who specializes in the Ontario market to match your lifestyle with your ideal home.
Get Started Now
Lifestyle Matchmaker
Let one of our Ontario real estate agents help you find a property to match your lifestyle.
Listing provided by CENTURY 21 HERITAGE GROUP LTD., BROKERAGE
MLS®, REALTOR®, and the associated logos are trademarks of the Canadian Real Estate Association.
This REALTOR.ca listing content is owned and licensed by REALTOR® members of the Canadian Real Estate Association. This property for sale is located at 607 - 129 SOUTH STREET N in Gananoque Ontario. It was last modified on December 6th, 2024. Contact us to schedule a viewing or to discover other Gananoque condos for sale.
