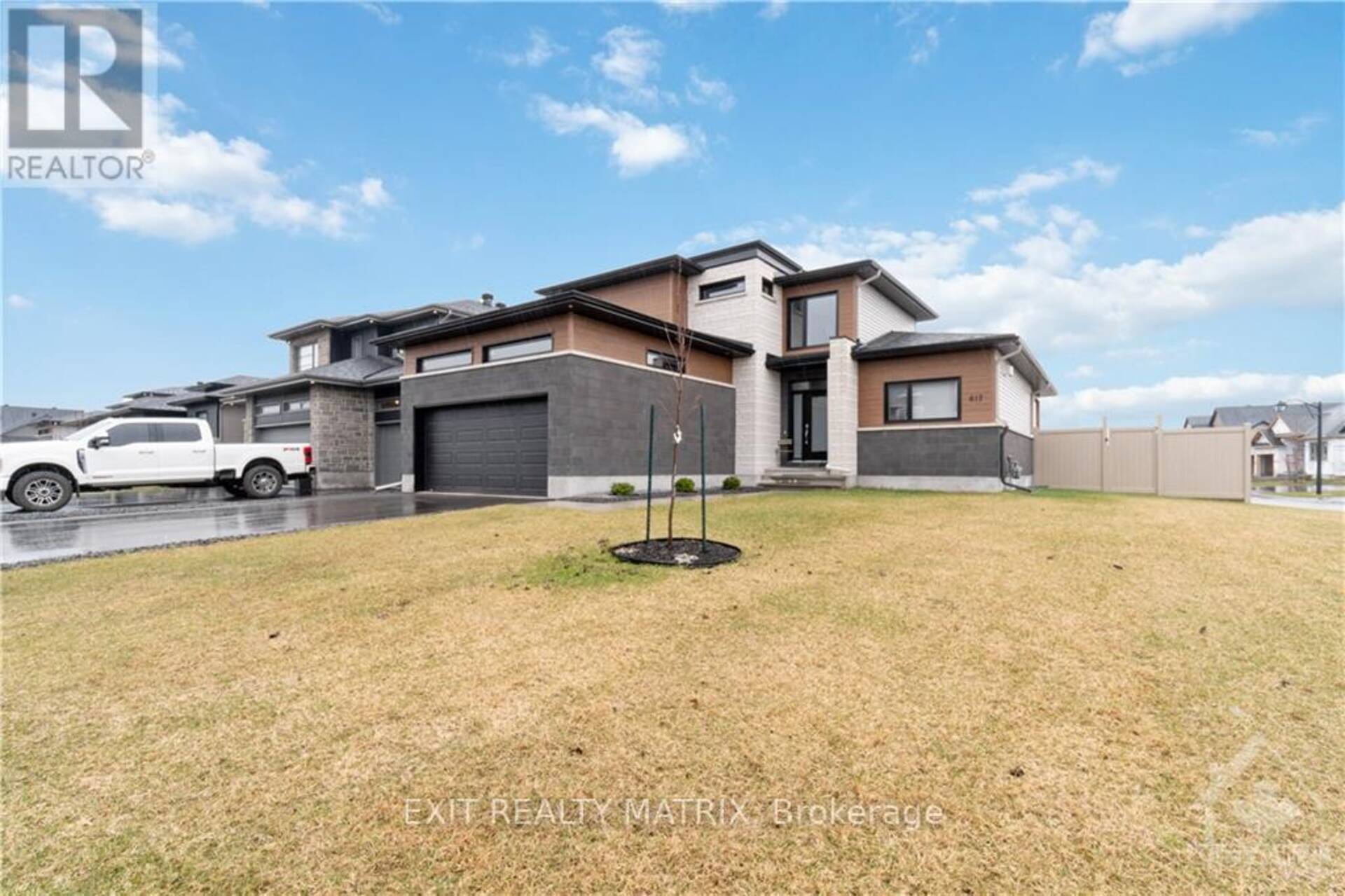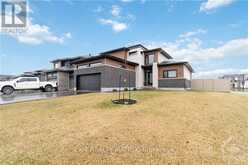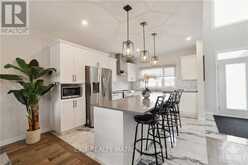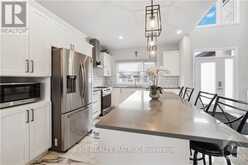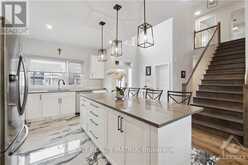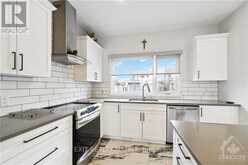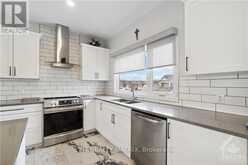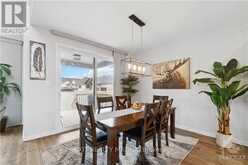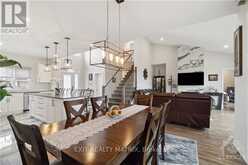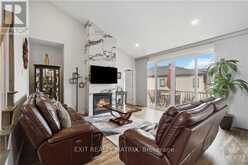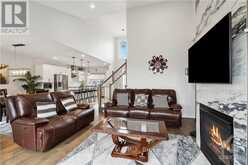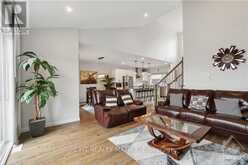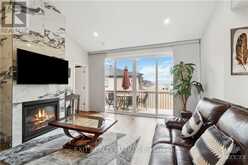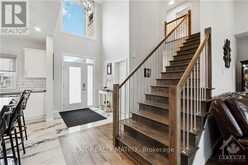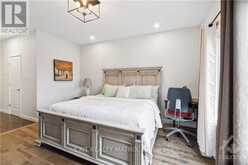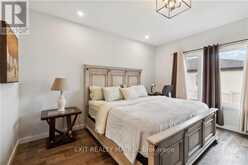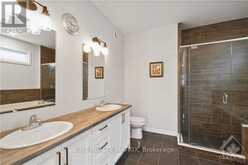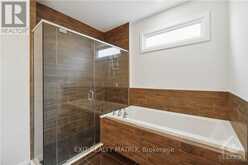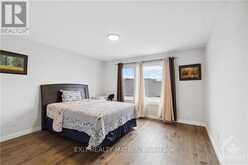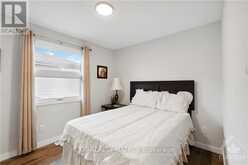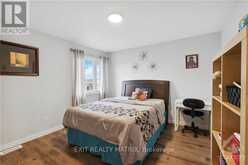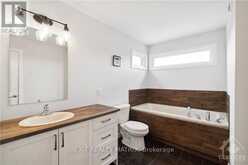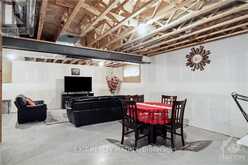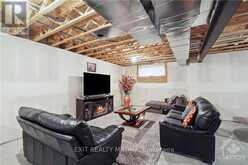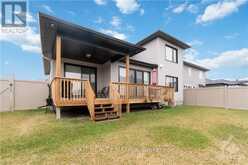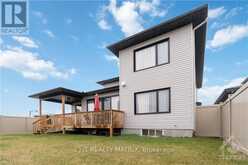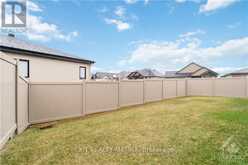617 COBALT STREET, Clarence-Rockland, Ontario
$799,900
- 4 Beds
- 3 Baths
Flooring: Hardwood, This custom 4bed/2.5bath home on a corner lot blends elegance with modern design. Its façade features polished and textured stones, while large windows brighten the 2306sqft interior. Inside, 18” ceilings, hardwood floors, and a gas fireplace with marble-like tile enhance its modern vibe. The kitchen boasts custom cabinetry, a large island, quartz countertops, and high-end SS appliances. The primary suite on the main floor offers a luxury 5pc ensuite with a spa-like tub and glass shower. The hardwood staircase leads to three additional bedrooms and hallway bathroom. Outdoors, a covered deck with BBQ hookup and oversized sliders invites entertaining. Large yard with PVC fence. Architectural details and high-end finishes, including a grand foyer and main-floor laundry and mudroom, make this home a unique find in Rockland's Morris Village, combining style with functionality., Flooring: Ceramic (id:56241)
- Listing ID: X9514928
- Property Type: Single Family
Schedule a Tour
Schedule Private Tour
Are you looking for a private viewing? Schedule a tour with one of our Ontario real estate agents.
Match your Lifestyle with your Home
Let us put you in touch with a REALTOR® who specializes in the Ontario market to match your lifestyle with your ideal home.
Get Started Now
Lifestyle Matchmaker
Let one of our Ontario real estate agents help you find a property to match your lifestyle.
Listing provided by EXIT REALTY MATRIX
MLS®, REALTOR®, and the associated logos are trademarks of the Canadian Real Estate Association.
This REALTOR.ca listing content is owned and licensed by REALTOR® members of the Canadian Real Estate Association. This property for sale is located at 617 COBALT STREET in Clarence-Rockland Ontario. It was last modified on April 12th, 2024. Contact us to schedule a viewing or to discover other Clarence-Rockland homes for sale.
