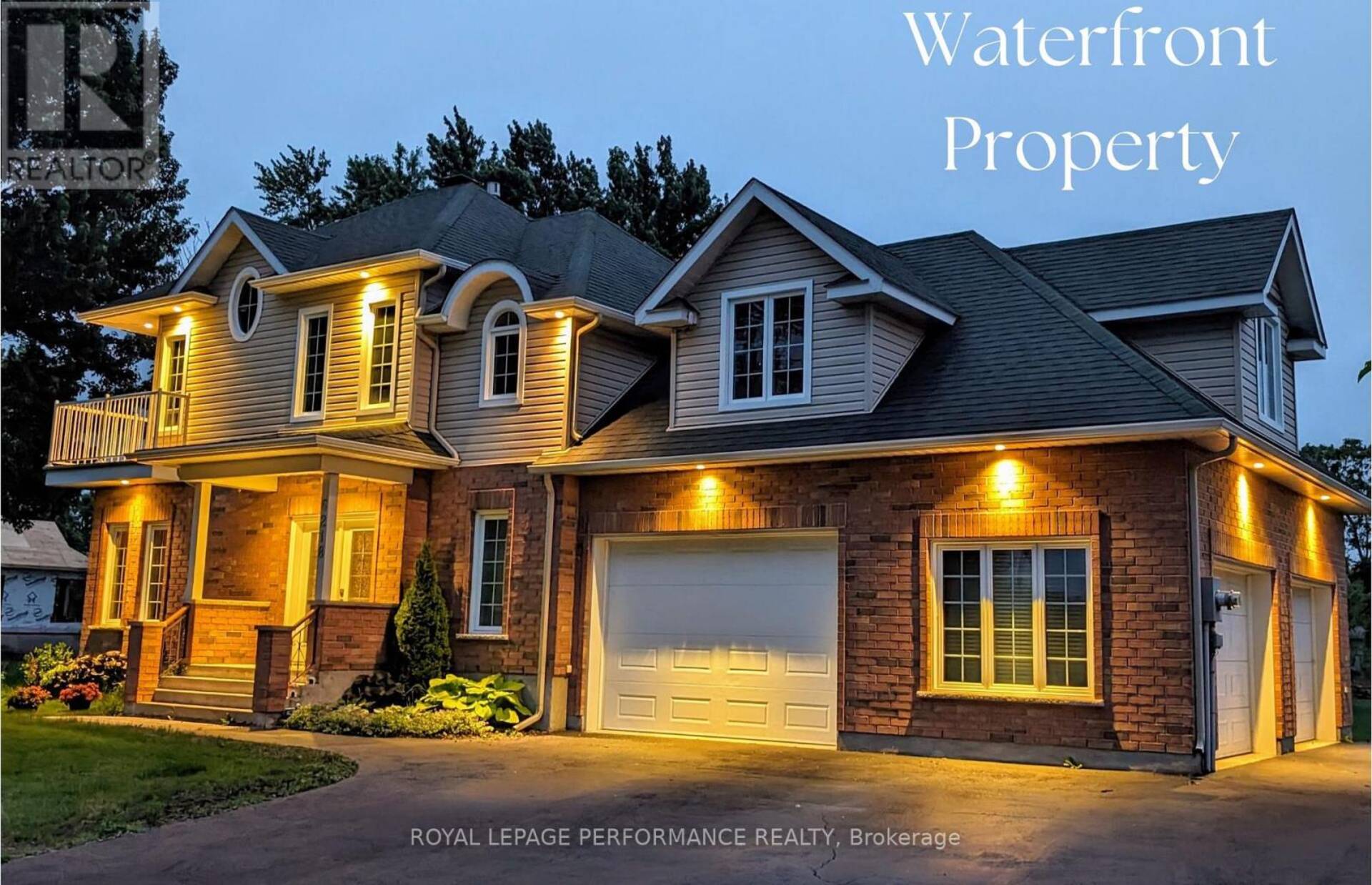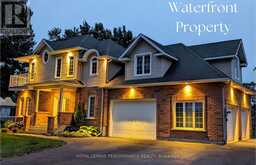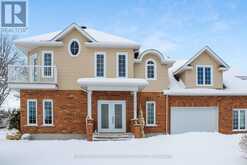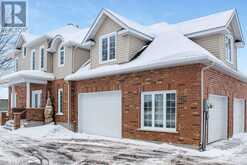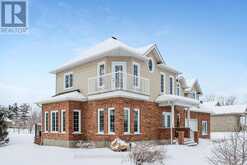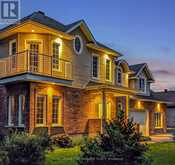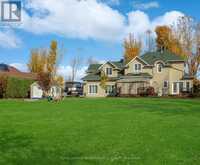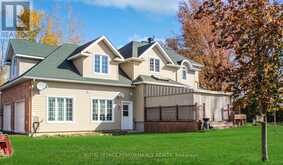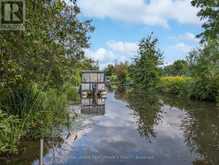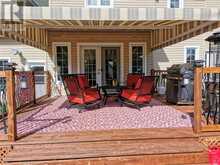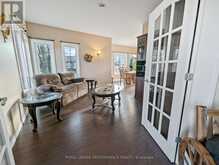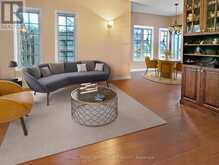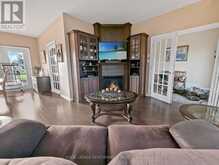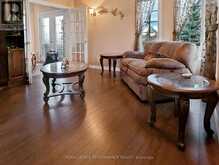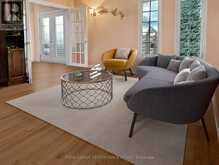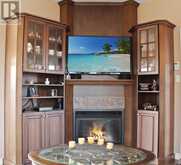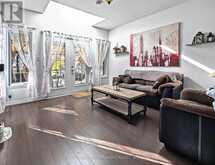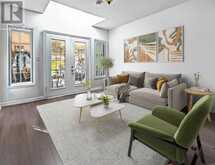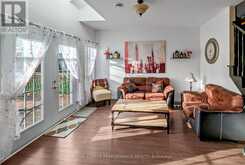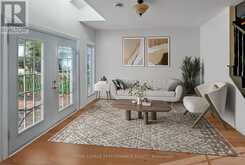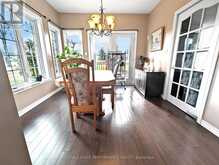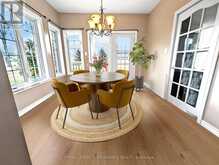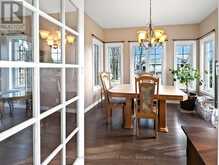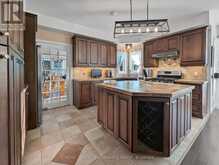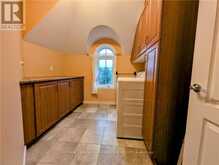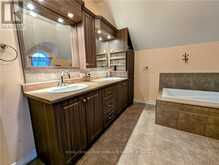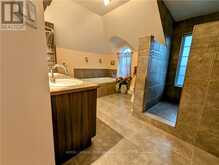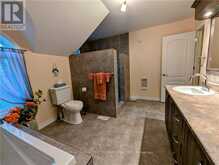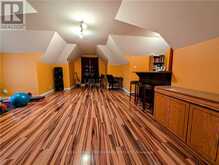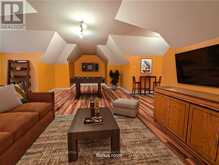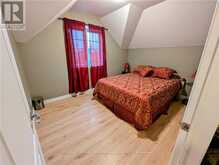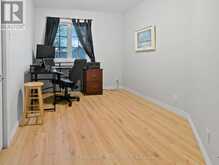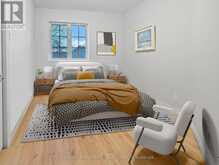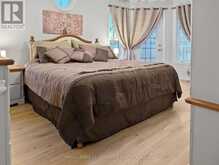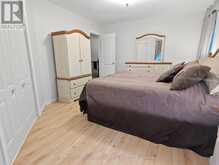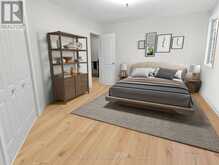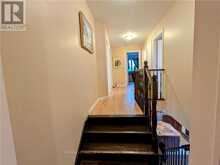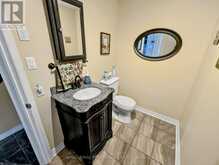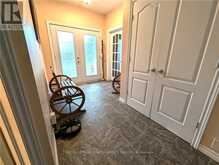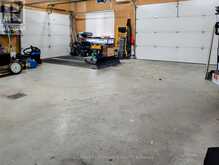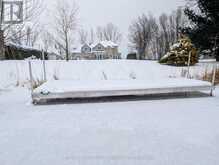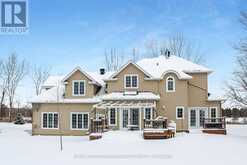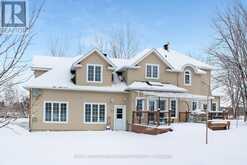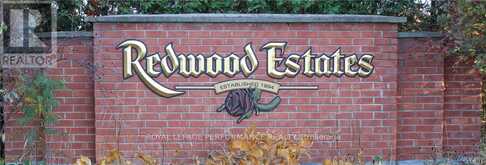6218 SHANNON LANE, South Glengarry, Ontario
$935,000
- 3 Beds
- 2 Baths
This stunning modern residence in the prestigious Redwood Estates neighborhood of Bainsville, Ontario, is the perfect family home, Build in 2011, featuring 3 bedrooms and 2 bathrooms. Spanning 2,400 square feet, the thoughtfully designed open floor plan is ideal for both comfort and entertaining.One of the standout features of this property is its prime location along a navigable canal, allowing you to dock your boat at your own private dock. This provides effortless access to outdoor adventures, making it a paradise for water enthusiasts and nature lovers alike. Imagine spending your weekends exploring the waterways right from your backyard!The home's exterior boasts a stylish three-sided brick and vinyl facade, ensuring both durability and visual appeal. The spacious three-car attached garage, built on a solid slab, offers ample storage and vehicle space for your convenience.Inside, you will find a beautifully appointed kitchen equipped with high-quality appliances, including a washer, dryer, propane stove, refrigerator, and dishwasher. Additionally, the residence features a radiant floor heating system that ensures warmth and comfort throughout the home, especially during the colder months.This unique opportunity beautifully blends modern luxury with the breathtaking beauty of nature, conveniently located just 20 minutes from Cornwall and 45 minutes from Montreal. Don't miss your chance to own a property that truly has it all, and embrace the lifestyle that awaits you in Redwood Estates! (id:56241)
- Listing ID: X10440731
- Property Type: Single Family
Schedule a Tour
Schedule Private Tour
Are you looking for a private viewing? Schedule a tour with one of our Ontario real estate agents.
Match your Lifestyle with your Home
Let us put you in touch with a REALTOR® who specializes in the Ontario market to match your lifestyle with your ideal home.
Get Started Now
Lifestyle Matchmaker
Let one of our Ontario real estate agents help you find a property to match your lifestyle.
Listing provided by ROYAL LEPAGE PERFORMANCE REALTY
MLS®, REALTOR®, and the associated logos are trademarks of the Canadian Real Estate Association.
This REALTOR.ca listing content is owned and licensed by REALTOR® members of the Canadian Real Estate Association. This property for sale is located at 6218 SHANNON LANE in South Glengarry Ontario. It was last modified on November 21st, 2024. Contact us to schedule a viewing or to discover other South Glengarry properties for sale.
