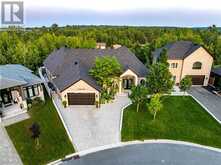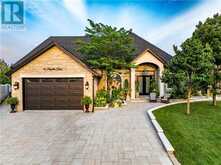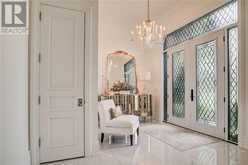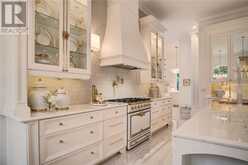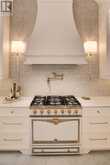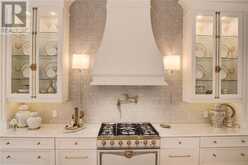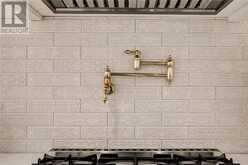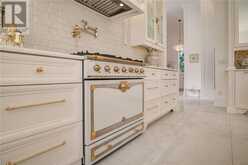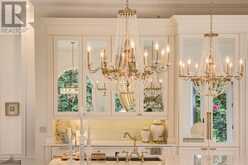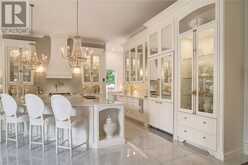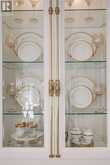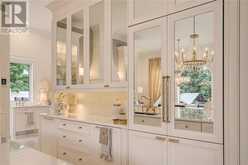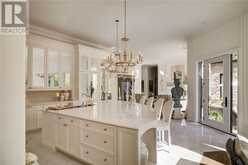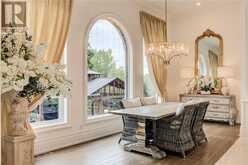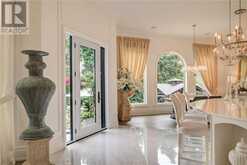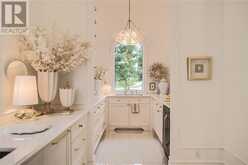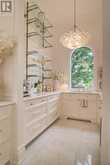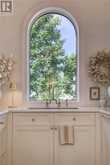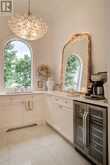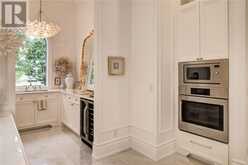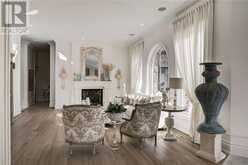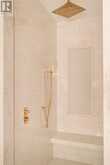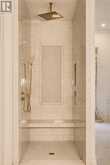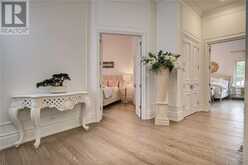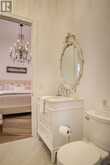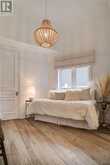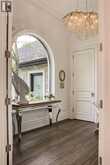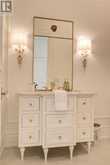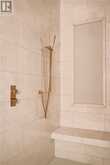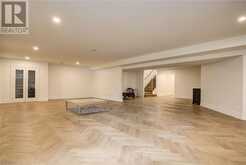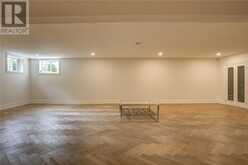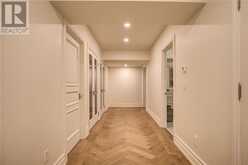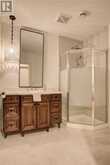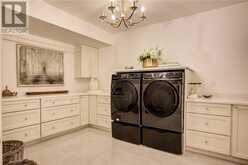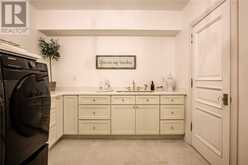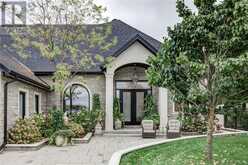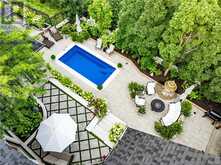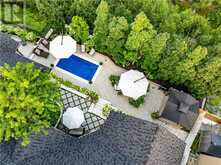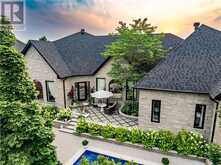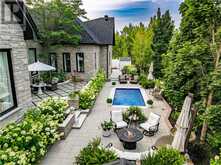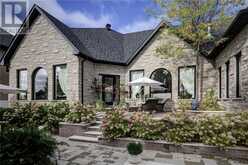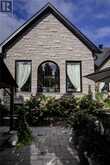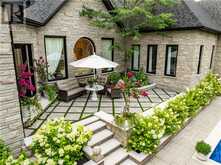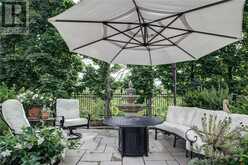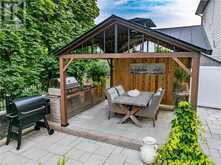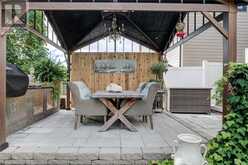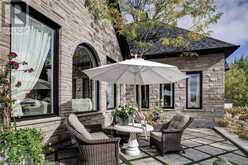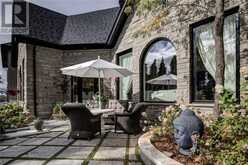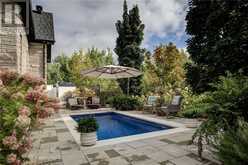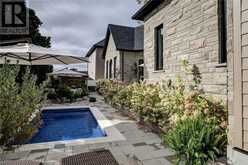76 Hazelton Drive, Sudbury, Ontario
$1,890,900
- 3 Beds
- 4 Baths
Step into luxury with this stunning custom home. Impressive 12 ft ceilings and 8 ft doors set the tone for a space that is grand and inviting. The gourmet kitchen is a chef’s dream, featuring a La Cornue gas range and a striking island that flows effortlessly into the dining area. The butler pantry serves as both a coffee bar and a breakfast bar. The ample storage for small appliances and the additional wall oven, create the ideal space for meal prepping. The entertainment closet is a hostess dream come true with space to house additional table scape accents. The bright living room, with its elegant limestone gas fireplace, creates a perfect blend of comfort and sophistication. Peering outside the large custom windows, makes you feel as if you're staying at a resort with the in ground pool and mature trees in the backdrop. The home includes two well-appointed bedrooms with a convenient Jack and Jill 3-piece bathroom. The primary suite is a private retreat, boasting a spa-inspired ensuite with a soaker tub, custom tiled shower, water closet, dressing room, and walk-in closet. The majority of the house has durable hardwood floors finished in a timeless colour, giving the home a soft cozy feel. The lower level impresses with a spacious rec room, a 3-piece bathroom, and a luxurious laundry room, all featuring in-floor heating. There is room to add a fourth bedroom if a prospective buyer should choose. Outside, an inviting backyard awaits, complete with heated saltwater pool and landscaping that will transport you to a world you couldn’t imagine. Custom gardens, various seating areas, and outdoor kitchen, all carefully curated for unforgettable entertaining. New construction homes do not have all the fine detailed finishes this home has. You will love the sprinkler system and the Generlink system the sellers have installed incase of power outages. Experience the ultimate in liveable luxury and comfort. Schedule your showing today and make this exceptional property yours! (id:56241)
- Listing ID: 2119450
- Property Type: Single Family
Schedule a Tour
Schedule Private Tour
Are you looking for a private viewing? Schedule a tour with one of our Ontario real estate agents.
Match your Lifestyle with your Home
Let us put you in touch with a REALTOR® who specializes in the Ontario market to match your lifestyle with your ideal home.
Get Started Now
Lifestyle Matchmaker
Let one of our Ontario real estate agents help you find a property to match your lifestyle.
Listing provided by EXP REALTY, BROKERAGE
MLS®, REALTOR®, and the associated logos are trademarks of the Canadian Real Estate Association.
This REALTOR.ca listing content is owned and licensed by REALTOR® members of the Canadian Real Estate Association. This property for sale is located at 76 Hazelton Drive in Greater Sudbury Ontario. It was last modified on October 9th, 2024. Contact us to schedule a viewing or to discover other Greater Sudbury homes for sale.


