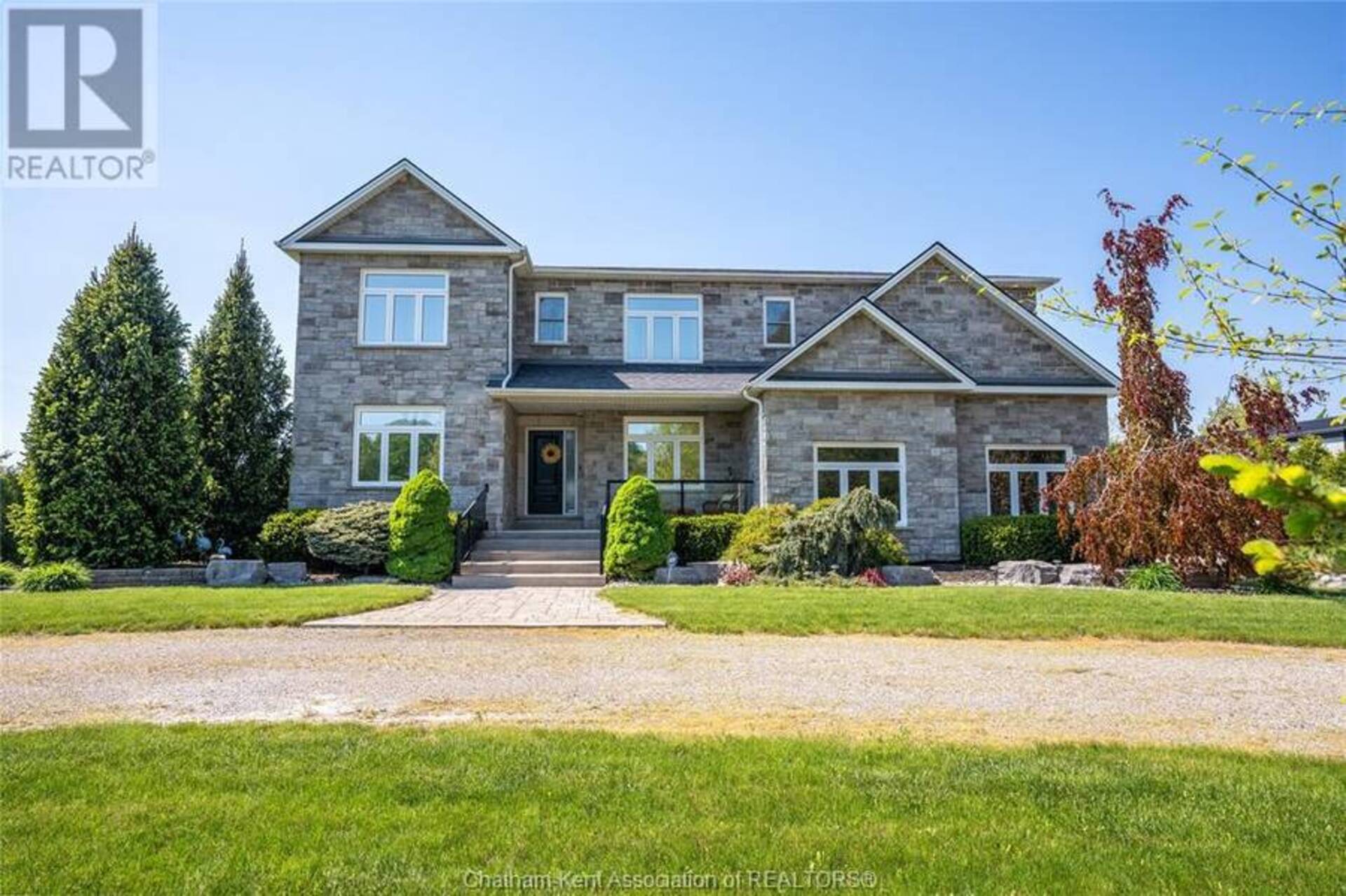8545 Water STREET, Cedar Springs, Ontario
$1,199,900
- 5 Beds
- 6 Baths
Outstanding custom-built executive 2-storey with granny suite. This full stone exterior home offers 5 bedrooms, 6 bathrooms, 4 balconies and 3 car garage on a 1-acre parcel. Main floor features living room, kitchen nook, separate formal dining room, office and 2 pc. bathroom. Custom cherry kitchen offering island, built in appliances, granite counter tops, coffee/wine bar, and huge walk-in pantry. Second level primary suite offers butler pantry, expansive bedroom with private balcony, luxury ensuite, and huge walk-in-closet. 3 more bedrooms (2 with ensuites), 2nd living room, and 4 pc. bathroom complete the second level. Lower level offers guest/accessory suite new in 2021. Featuring custom kitchen, island, granite counter tops, LVP flooring, living room with fireplace, bedroom, full bath, and private laundry. Lots of natural light and full walk out patio doors to private patio. ICF insulated construction. Fibre available for fast internet. Call to view the spectacular package today! (id:56241)
- Listing ID: 24026877
- Property Type: Single Family
Schedule a Tour
Schedule Private Tour
Are you looking for a private viewing? Schedule a tour with one of our Ontario real estate agents.
Match your Lifestyle with your Home
Let us put you in touch with a REALTOR® who specializes in the Ontario market to match your lifestyle with your ideal home.
Get Started Now
Lifestyle Matchmaker
Let one of our Ontario real estate agents help you find a property to match your lifestyle.
Listing provided by ADVANCED REALTY SOLUTIONS INC.
MLS®, REALTOR®, and the associated logos are trademarks of the Canadian Real Estate Association.
This REALTOR.ca listing content is owned and licensed by REALTOR® members of the Canadian Real Estate Association. This property for sale is located at 8545 Water STREET in Cedar Springs Ontario. It was last modified on November 4th, 2024. Contact us to schedule a viewing or to discover other Cedar Springs homes for sale.


















































