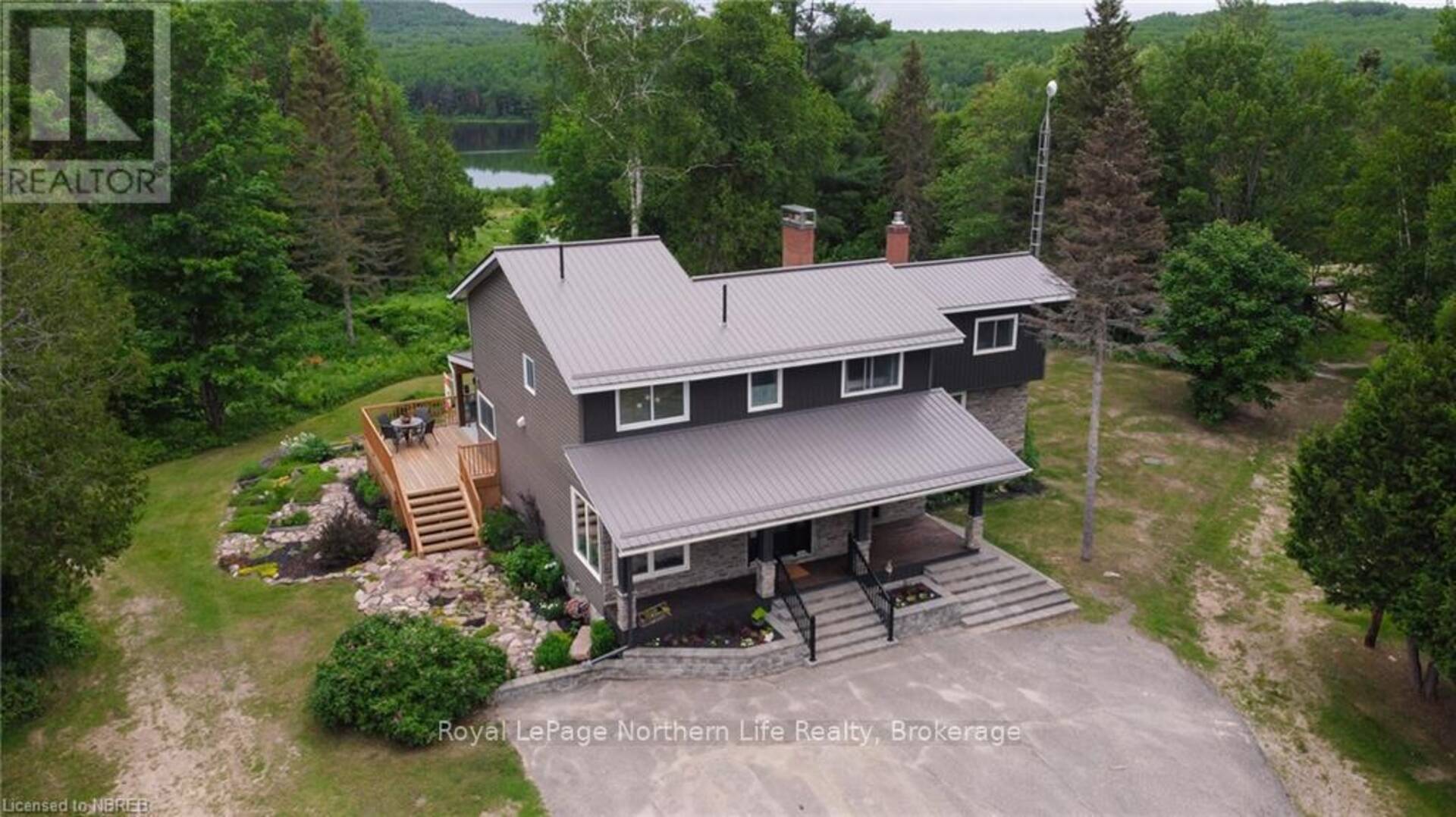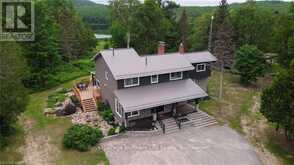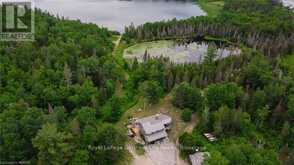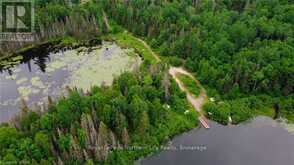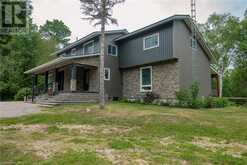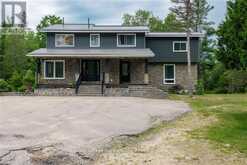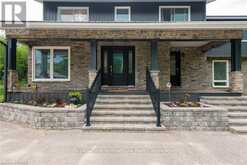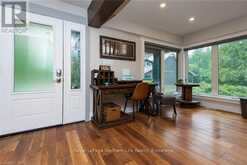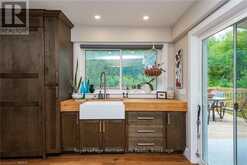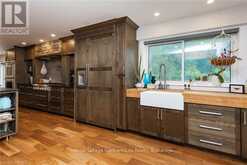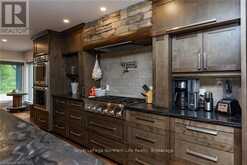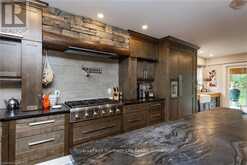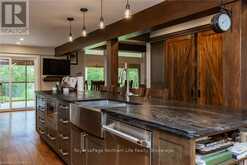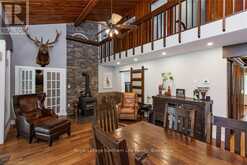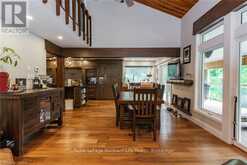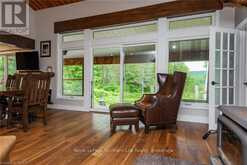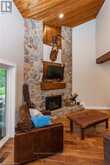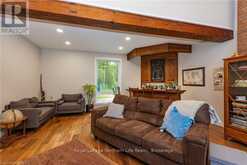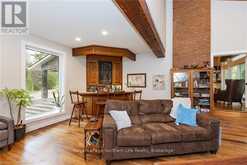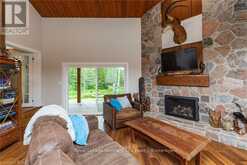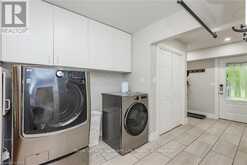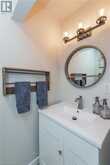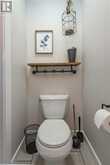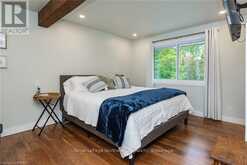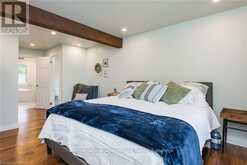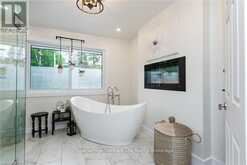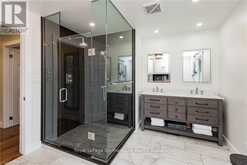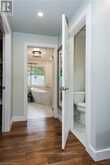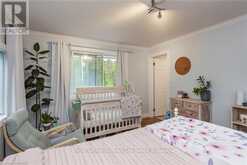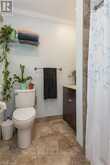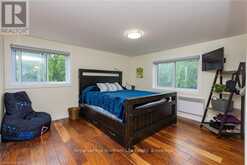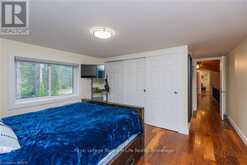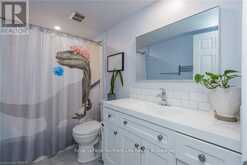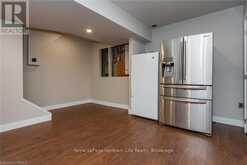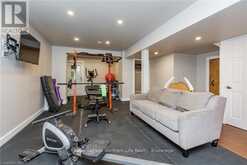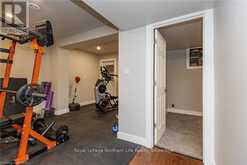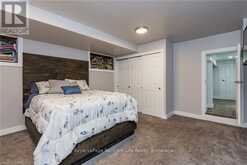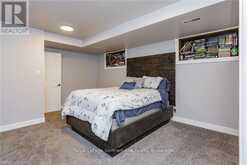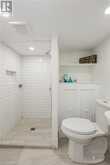855 HIGHWAY 17 E, Bonfield, Ontario
$1,900,000
- 4 Beds
- 5 Baths
Nestled in a serene locale with picturesque lake views, 36 acres of residential land and an additional 12 acres of industrial land. This impeccably designed 4-bedroom, 4.5-bathroom residence epitomizes serene luxury. Every inch of this home has been meticulously crafted with top-tier upgrades, promising an unparalleled living experience.Upon entering, the primary bedroom beckons with abundant natural light, a spacious walk-in closet, and an opulent ensuite bath featuring a sumptuous soaker tub, custom glass shower, and a secluded toilet area for utmost privacy. Each of the three additional bedrooms boasts its own ensuite. The heart of this home is the high-end kitchen adorned with solid wood cabinetry and a rare granite-topped island, it features a Thermador commercial-grade appliance suite that includes innovative touches like a smart refrigerator that opens with a gentle tap. Dining room seamlessly transitions into one of three spacious living areas. Cathedral ceilings, bright windows, illuminate the serene backdrop. The lower level presents additional family space complete with another fireplace and a convenient wet bar, ideal for entertaining guests. The walk-out basement expands the living space, providing room for a family retreat or a home gym, complete with a fourth bedroom and ensuite. Outside, a sprawling deck spans the width of the home, extending your living space outdoors amidst the natural beauty. This property also boasts three garages, including one with three car doors and two tractor-sized doors, another ideal for storage, and a third industrially zoned garage. 1.75 KM of walking trails, a pond with a vast array of wildlife, and gardens to self-sustain. Truly unique, this home offers an exceptional blend of luxury, comfort, and functionality. Don't miss the opportunity to experience everything this remarkable property has to offer—schedule your showing today! (id:56241)
- Listing ID: X10709566
- Property Type: Single Family
Schedule a Tour
Schedule Private Tour
Are you looking for a private viewing? Schedule a tour with one of our Ontario real estate agents.
Match your Lifestyle with your Home
Let us put you in touch with a REALTOR® who specializes in the Ontario market to match your lifestyle with your ideal home.
Get Started Now
Lifestyle Matchmaker
Let one of our Ontario real estate agents help you find a property to match your lifestyle.
Listing provided by Royal LePage Northern Life Realty, Brokerage
MLS®, REALTOR®, and the associated logos are trademarks of the Canadian Real Estate Association.
This REALTOR.ca listing content is owned and licensed by REALTOR® members of the Canadian Real Estate Association. This property for sale is located at 855 HIGHWAY 17 E in North Bay Ontario. It was last modified on July 25th, 2024. Contact us to schedule a viewing or to discover other North Bay homes for sale.
