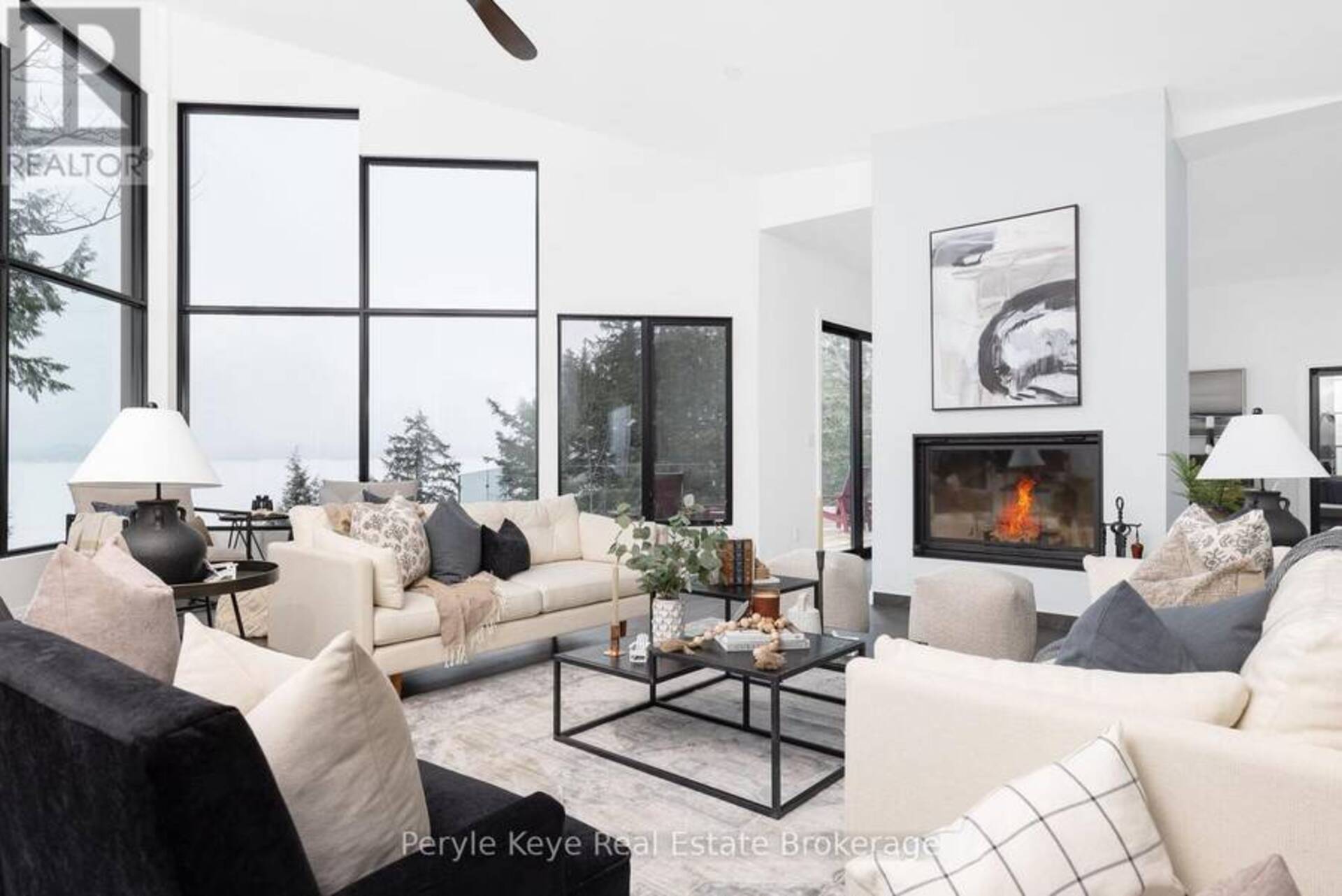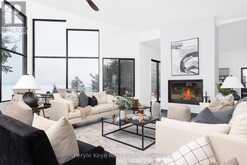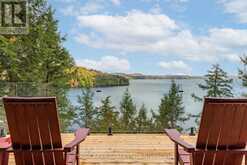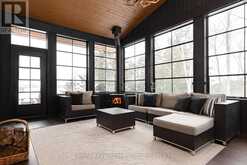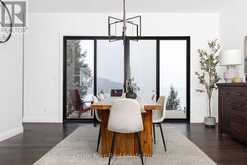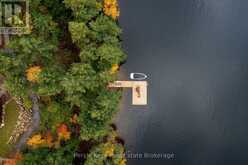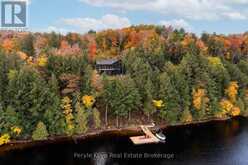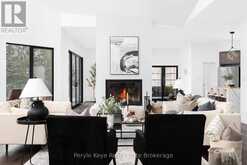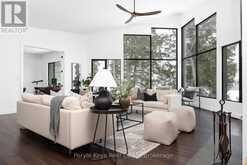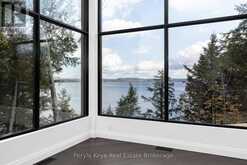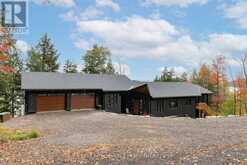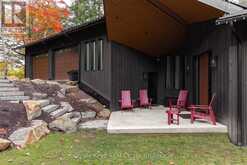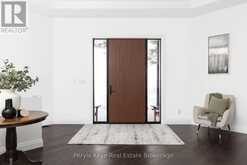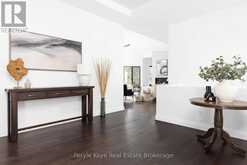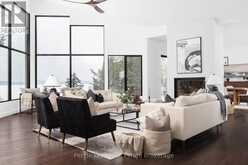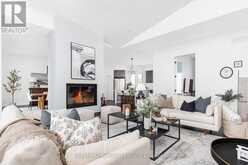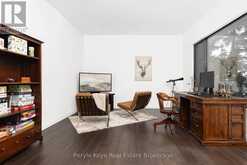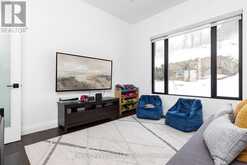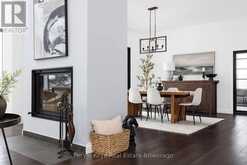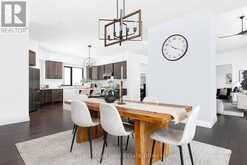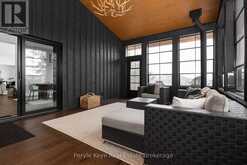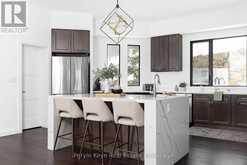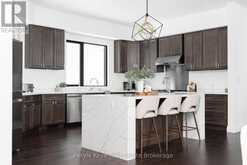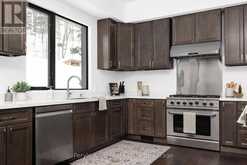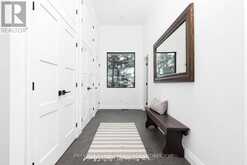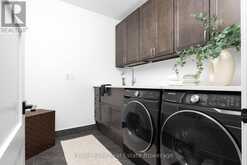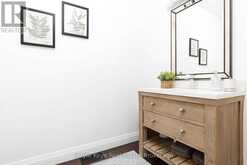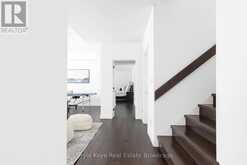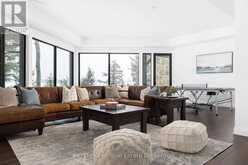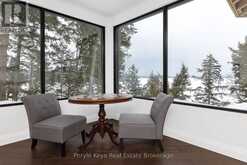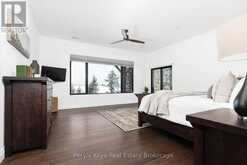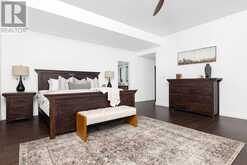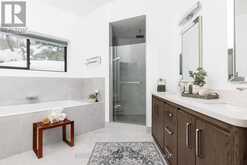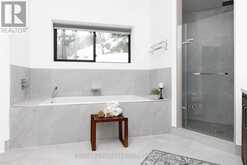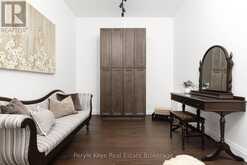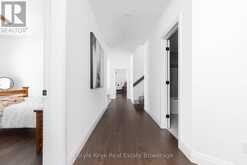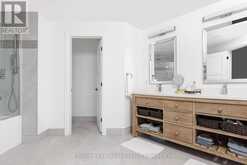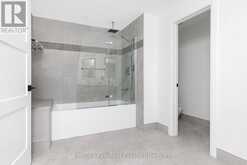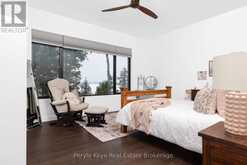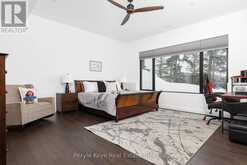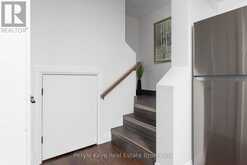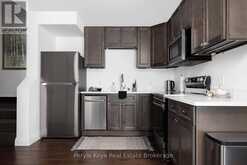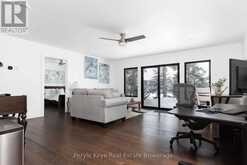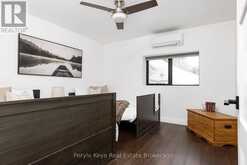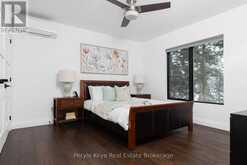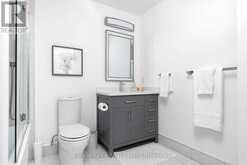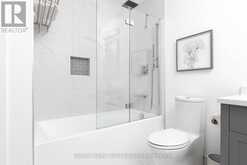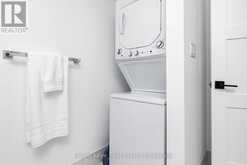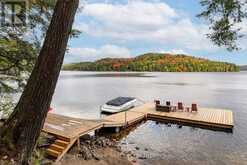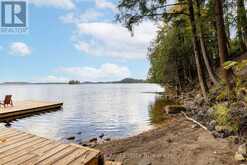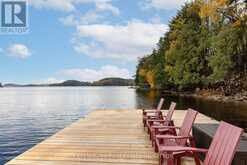86 CLAREN CRESCENT, Huntsville, Ontario
$4,949,900
- 5 Beds
- 4 Baths
Luxury comes in many forms, but the best designs don't compete w/ nature - they showcase it. And here, the view isn't just the backdrop it takes center stage! Set on 4.39 acres w/ 298 of pristine shoreline on Lake Vernon, this newly completed 6,200+ sq ft retreat (w/ a separate guest suite) is a statement of modern luxury, effortless comfort & timeless lakefront living - just 15 min from Huntsville by car or boat, & located within the highly desirable Ashworth Bay community. Step inside & be WOWED by panoramic lake views. Expansive 16 ceilings in the great room flood the space w/ natural light, while walls of glass erase the line between inside & out, framing views that captivate year-round. A Valcourt Frontenac fireplace adds warmth, turning gatherings into experiences. Every inch of this home was designed to elevate how you live, relax & entertain. Seamless indoor-outdoor flow invites lake life at its best. A frameless glass deck soaks in breathtaking views, while the Muskoka room w/ a wood-burning stove extends your enjoyment beyond summer. At the shoreline, the floating dock offers deep water off the edge & a sandy entry at shore. The fully finished walkout lower level features 3 bedrooms plus space for a rec room, gym, or media lounge. Step outside the primary suite to a stone patio pre-wired for a hot tub. A self-contained 900 sq. ft. guest suite offers 2 bedrooms, a full kitchen, private laundry & its own stone patio. The oversized, insulated & heated garage features 12' doors, large windows, an EV-ready panel & smart home wiring. Designed for every season w/ in-floor radiant heating, a Mitsubishi ZUBA heat pump, Ecobee smart thermostats & a whole-home automatic generator. Bell Fibre internet keeps you connected. A full feature sheet is available w/ additional specs & details. Great design isn't about features it's about how a space makes you feel. And this one? You have to experience it for yourself. Picture it now - it's the backdrop to a life well lived! (id:56241)
- Listing ID: X12006157
- Property Type: Single Family
Schedule a Tour
Schedule Private Tour
Are you looking for a private viewing? Schedule a tour with one of our Ontario real estate agents.
Match your Lifestyle with your Home
Let us put you in touch with a REALTOR® who specializes in the Ontario market to match your lifestyle with your ideal home.
Get Started Now
Lifestyle Matchmaker
Let one of our Ontario real estate agents help you find a property to match your lifestyle.
Listing provided by Peryle Keye Real Estate Brokerage
MLS®, REALTOR®, and the associated logos are trademarks of the Canadian Real Estate Association.
This REALTOR.ca listing content is owned and licensed by REALTOR® members of the Canadian Real Estate Association. This property for sale is located at 86 CLAREN CRESCENT in Huntsville Ontario. It was last modified on March 7th, 2025. Contact us to schedule a viewing or to discover other Huntsville real estate for sale.
