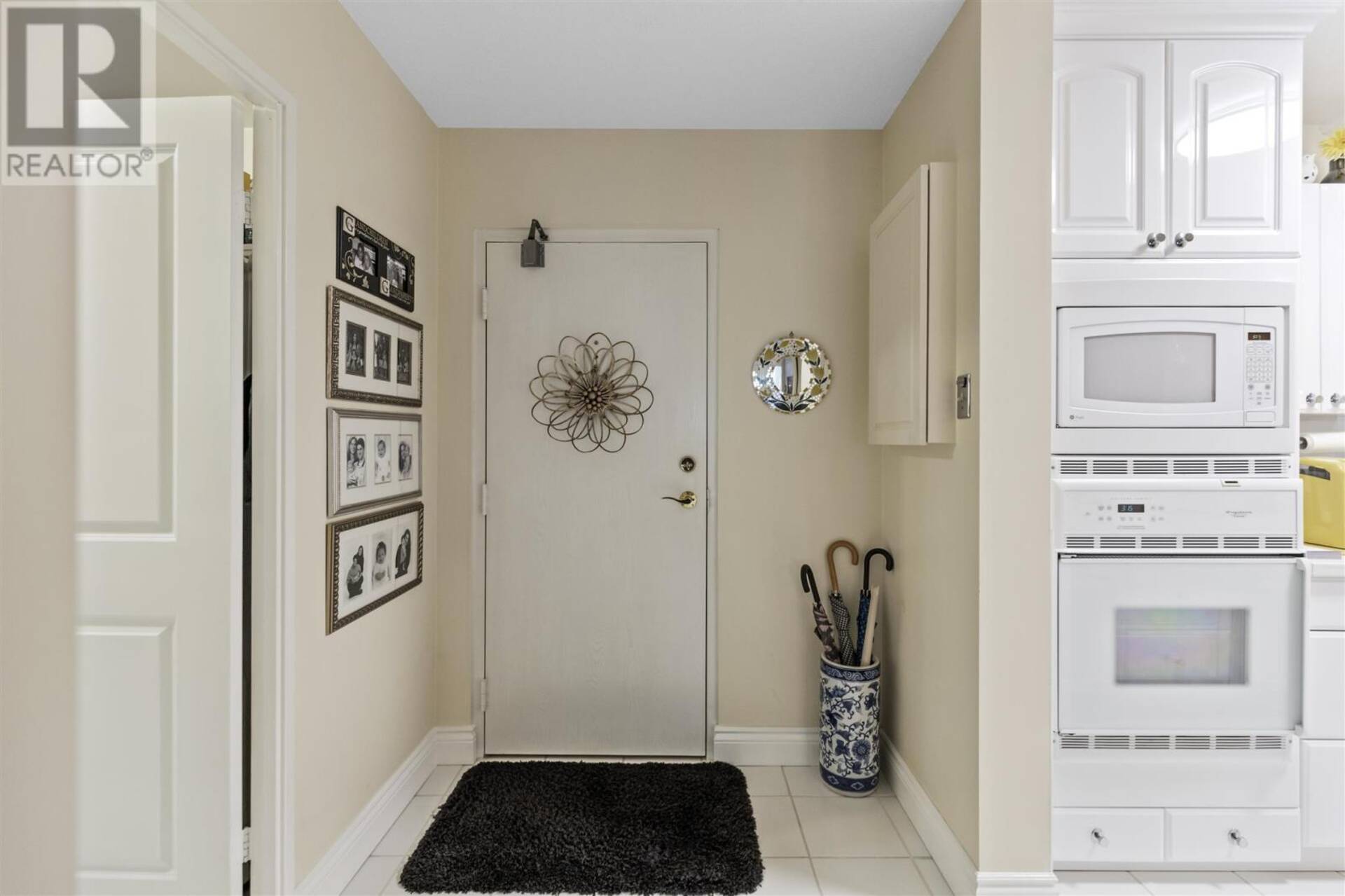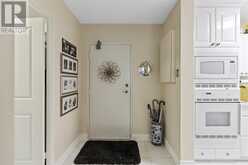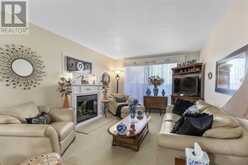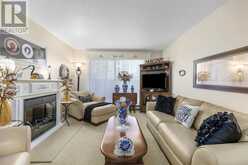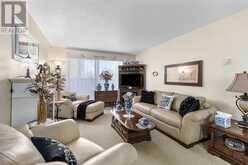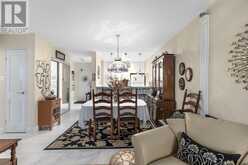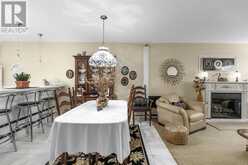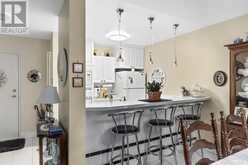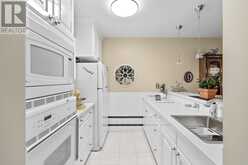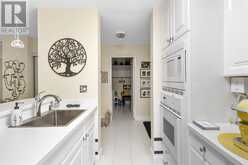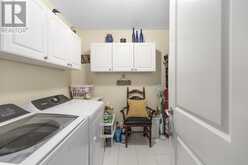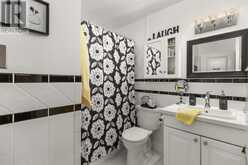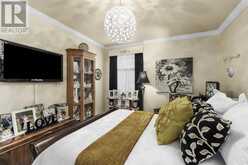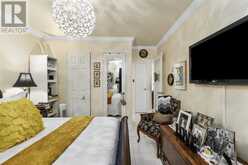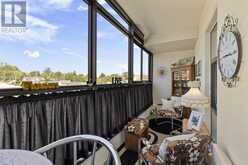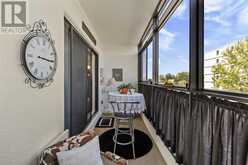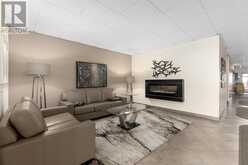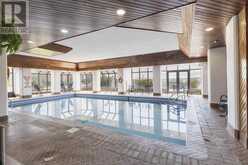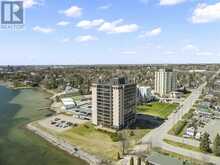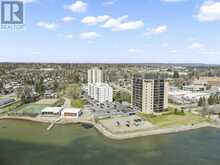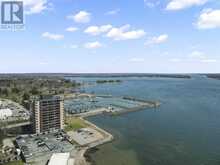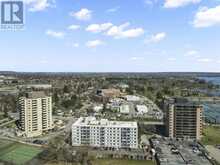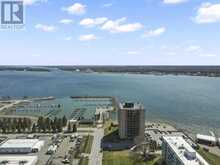89 Pine ST # 308, Sault Ste. Marie, Ontario
$239,900
- 1 Bed
- 1 Bath
- 800 Square Feet
Available Immediately! Completely remodelled. Walk in and this condo will say it all and make you feel right at home. Absolutely nothing to do but move in and enjoy the stress free condo life, and do it in style! Updated kitchen with built in appliances and open to dining and living rooms, large laundry room/storage, tiled floors throughout most of the unit, electric fireplace, nice bedroom with good closet space and patio doors to an incredible heated sunroom with great view! Pride of ownership is an understatement! This waterfront building offers a nice lobby, pool, hot tub, sauna and its location is just a walk to the marina, Bellevue park, hub trail and so much more! Condo fees cover all maintenance and use and water for the unit. Window coverings, fridge, built in microwave, built in oven, built in stove top, washer, dryer, freezer, electric fireplace, bar stools, bar table, TV in bedroom all included! Call today for a viewing! (id:56241)
- Listing ID: SM242855
- Property Type: Single Family
- Year Built: 1981
Schedule a Tour
Schedule Private Tour
Are you looking for a private viewing? Schedule a tour with one of our Ontario real estate agents.
Match your Lifestyle with your Home
Let us put you in touch with a REALTOR® who specializes in the Ontario market to match your lifestyle with your ideal home.
Get Started Now
Lifestyle Matchmaker
Let one of our Ontario real estate agents help you find a property to match your lifestyle.
Listing provided by Exit Realty True North
MLS®, REALTOR®, and the associated logos are trademarks of the Canadian Real Estate Association.
This REALTOR.ca listing content is owned and licensed by REALTOR® members of the Canadian Real Estate Association. This property for sale is located at 89 Pine ST # 308 in Sault Ste. Marie Ontario. It was last modified on November 2nd, 2024. Contact us to schedule a viewing or to discover other Sault Ste. Marie condos for sale.
