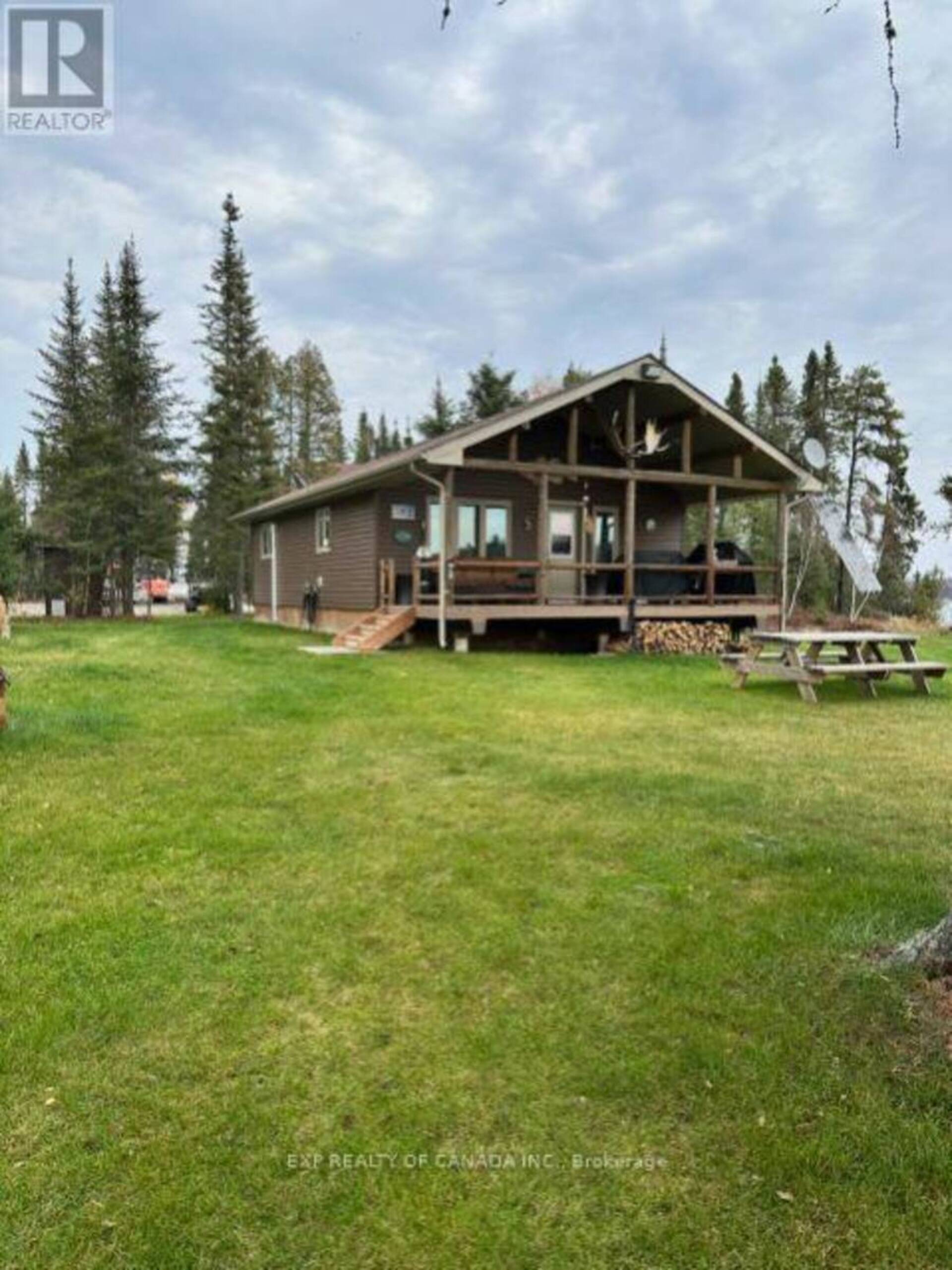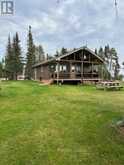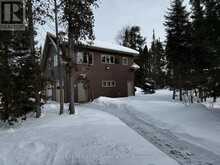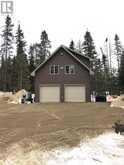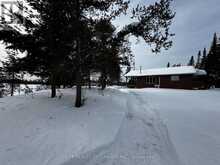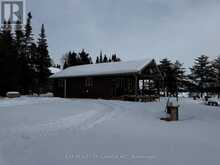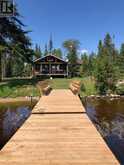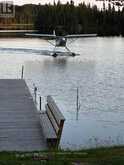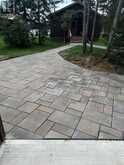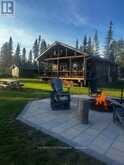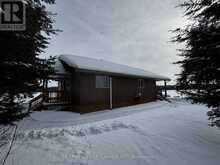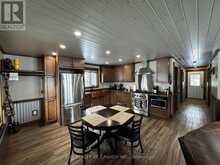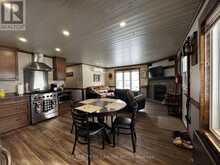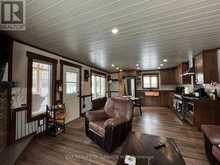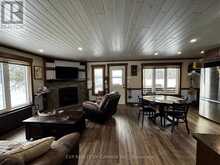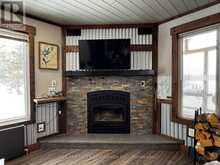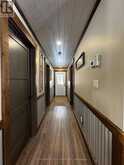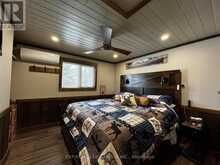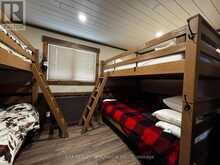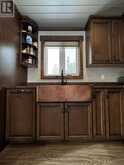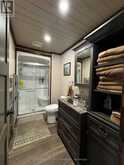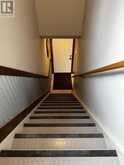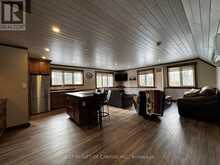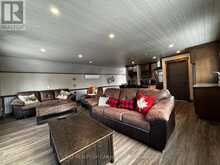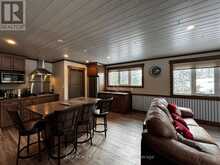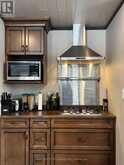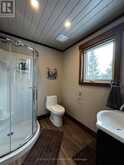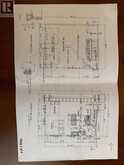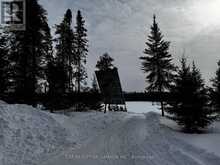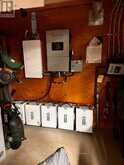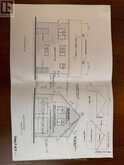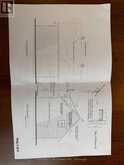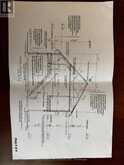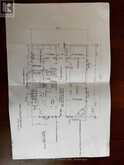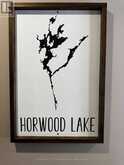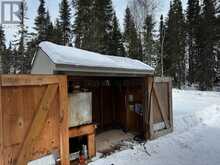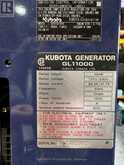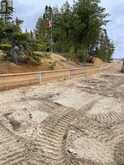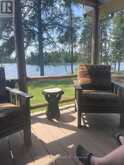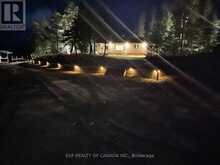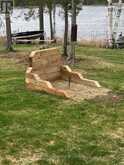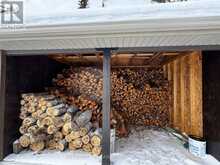PCL 31613 FOLEYET TIMBER Road, Sudbury , Ontario
$790,000
- 2 Beds
- 1 Bath
Welcome to natures private and tranquil escape on the serene and private peninsula with a amazing view of beautiful Horwood Lake. You can enjoy this newly built (2021) 2 bedroom cottage and your guests and family will appreciate the spacious loft style guest accommodations above the impressive 20 ft x 30 ft double-detached garage. The current owner enjoyed year-round access and the comforts provided by a 48-volt solar system as well a backup electric power generating system that can be monitored and activated remotely. Features of the property include high end fixtures and chattels, surveillance cameras, WIFI, a 24 ft x 10 ft covered veranda overlooking the lake and fire pit, an open concept kitchen and living room with a central wood burning fireplace, ductless air conditioning in living room and primary bedroom, propane boiler heating system, two generous size bedrooms, a full bathroom, a 48-volt solar panel system and a back up diesel generating system for electricity. The loft style guest cottage sleeps four, has a kitchen with a cooking surface, fridge and full bathroom. Enjoy the modern convenience of setting the temperature remotely and arrive in a pleasant cozy atmosphere. This is a rare opportunity to own a retreat that combines modern luxury with the beauty of nature. The appliances and furniture are included in the sale, see the document section for a full list of additional chattels also included in the sale. See Realtor Remarks for Sellers Directions. (id:56241)
- Listing ID: X12054420
- Property Type: Single Family
Schedule a Tour
Schedule Private Tour
Are you looking for a private viewing? Schedule a tour with one of our Ontario real estate agents.
Match your Lifestyle with your Home
Let us put you in touch with a REALTOR® who specializes in the Ontario market to match your lifestyle with your ideal home.
Get Started Now
Lifestyle Matchmaker
Let one of our Ontario real estate agents help you find a property to match your lifestyle.
Listing provided by EXP REALTY OF CANADA INC.
MLS®, REALTOR®, and the associated logos are trademarks of the Canadian Real Estate Association.
This REALTOR.ca listing content is owned and licensed by REALTOR® members of the Canadian Real Estate Association. This property for sale is located at PCL 31613 FOLEYET TIMBER Road in Greater Sudbury Ontario. It was last modified on April 1st, 2025. Contact us to schedule a viewing or to discover other Greater Sudbury homes for sale.
